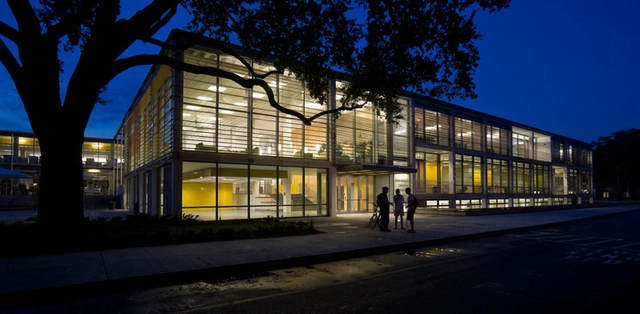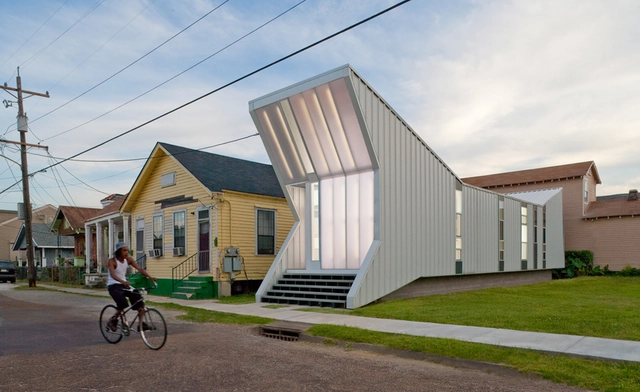Scheduled for demolition in Summer 2011, the Phillis Wheatley Elementary School is a treasured piece of regional modernism in New Orleans. Designed by Charles Colbert, the school has served the historic African-American neighborhood of Tremé since it opened in 1955. It is just one of over thirty public schools that were constructed at that time. These schools were designed by architects who practiced a regional modernism, incorporating innovative design for circulation, ventilation and lighting. Of the thirty schools only four are still standing, three of which are threatened with demolition (including Phillis Wheatley). DOCOMOMO Louisiana is advocating for the restoration through adaptive reuse for the Phillis Wheatley Elementary School. “A Plea For Modernism” was created by Evan Mather and is narrated by actor Wendell Pierce.
New Orleans: The Latest Architecture and News
Video: A Plea for Modernism
Low Cost, Low Energy House for New Orleans / sustainable.TO

Hosted by Design By Many, the Passive House for New Orleans competition challenged designers to design a single-family dwelling that is sustainable in the broadest sense of the term: affordable to build and purchase, long-lasting, with minimal impact on the local environment, and affordable to heat and cool throughout the life of the building.
The winning proposal, designed by sustainable.TO, is based on the vernacular shotgun typology. The affordable, low-energy, single-family low cost, low energy house will help to revitalize the existing neighborhood of the Lower Ninth Ward. More images and architects’ description after the break.
Passive House for New Orleans Competition Winner

DesignByMany and media partner ArchDaily are pleased to announce the “Low Cost, Low Energy House” by sustainable.TO as the winning design for the Passive House for New Orleans competition. The competition challenged both students and professionals to design a passive house for New Orleans focusing on key components of The Passive House Standard and the 2030 Challenge which has influenced the Better Buildings Initiative issued by President Obama.
More on the results of this competition after the break.
AIA New Orleans 2011 Design Awards

The AIA New Orleans welcomed a record number of entries for the 2011 Design Awards, 100 Years of Excellence in Design. The categories included Interior Architecture, Master Planning, Divine Detail, Project, Architecture, Adaptive Reuse, and Juror Favorite. A complete list of the 2011 AIA New Orleans Design Awards and jurors comments following the break.
'Elemental' and 'New Orleans Architecture Now' Exhibitions

Thursday, May 5th the Ogden Museum of Southern Art will host the AIA New Orleans Member Preview Event for two architecture exhibitions, Elemental and New Orleans Architecture Now. Both exhibitions will open to the public on Saturday, May 7, and remain on display through Friday, May 13 during the 2011 AIA National Convention. To register and for more details of the event can be found here.
Arthur Roger@434 / practis architecture + design

-
Architects: practis architecture + design
- Area: 1800 ft²
- Year: 2008
Architects' Week / Tulane School of Architecture

Architects’ Week is a longstanding tradition of the Tulane School of Architecture as a weeklong, design and build, group project. It is a unique occasion for students to work not only with a proven designer, but also with fellow students. The exact form that it takes varies from year to year. In 2010, A-Week groups created information kiosks for New Orleans. The year before was an exploration in rethinking the bench. This year the project brief was a bit different. The project brief, images and descriptions of each student project and the winning design after the break.
L.B. Landry High School / Eskew+Dumez+Ripple

- Area: 236000 ft²
- Year: 2010
-
Manufacturers: Terrazzo & Marble
Make It Right Foundation needs your help

We have told you in the past about Brad Pitt´s Make It Right Foundation. They have been working with a group of international architects to redevelop the Lower 9th Ward in New Orleans, after hurricane Katrina. The name of the foundation addresses the desire of Pitt, architecture enthusiast, to design these houses the best way and not just as a temporary solution, in a process that also included working not only with these renowned firms, but also very close with the community, with a focus on sustainable development.
The Lavin-Bernick Center for University Life / VJAA

- Area: 13750 m²
- Year: 2007
-
Manufacturers: Terrazzo & Marble
Brad Pitt's Make It Right presents duplex homes for NOLA

Brad Pitt´s Make It Right Foundation has been working with a group of international architects to redevelop the Lower 9th Ward in New Orleans, after hurricane Katrina. The name of the foundation addresses the desire of Pitt, architecture enthusiast, to design these houses the best way and not just as a temporary solution, in a process that also included working not only with these renowned firms, but also very close with the community, with a focus on sustainable development.
The designs are referential, and each client (as the houses aren´t “free”, yet they use existing finance ways and low interest loans) can pick a design, which is then adjusted by local firm John C. Williams Architects to suite the client´s needs.
A first phase included single family homes, designed by practices such as Kieran Timberlake, Shigeru Ban, Morphosis, MVRDV and Trahan Architects. As of now 8 houses have been built, and more than 10 houses are already on construction or in the permit process.
Make It Right has recently unveiled a second phase with 14 duplex homes to accommodate up to 2 families, which include a site-specific sustainable strategy and flexible plans for future family growth. But also, the practices were required to meet integration with the street and the use of landscaping as a design and energy element.
The result? The 14 duplex homes after the break:






















