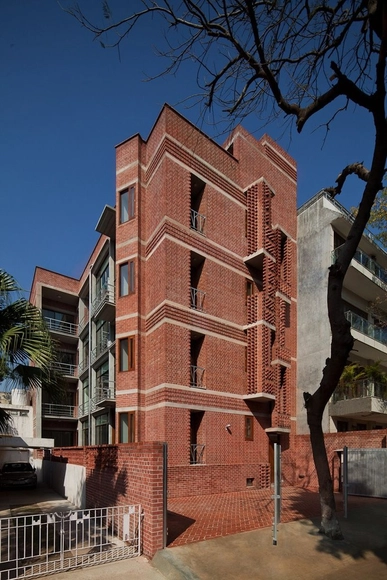
Orproject, a London-based architecture practice, completed a room-sized, nature-inspired canopy titled, 'Vana,' for the India Design Forum exhibited in The Brick House in New Delhi.
Read what the architects' had to say after the break...


Orproject, a London-based architecture practice, completed a room-sized, nature-inspired canopy titled, 'Vana,' for the India Design Forum exhibited in The Brick House in New Delhi.
Read what the architects' had to say after the break...


As the winner of ‘Environmental Quality Mention’, the proposed scheme for the HOf – Horizontal Farm International Ideas Competition is conceived of an intricate weave of the ‘farm’ and the ‘dwelling’. Drawing from the traditional Indian courtyard typology, the project, designed by ETT Architecture, enables community living (and farming) through a modular, scalable model that offers residents the benefits of low purchase cost, flexibility to expand as per means, and the potential of skill development and employment through self-build. More images and architects’ description after the break.

In continuation of their exhibition program on architectural photography taking place in New Delhi, Photoink is currently presenting Chandigarh: Portrait of a City by French photographer, Manuel Bougot until October 27th. Bougot’s interest in Le Corbusier’s architecture began in the 1980s when he worked on Caroline Maniaque’s thesis in architecture–on the Jaoul Houses built in 1954 in Neuilly, France. Since 2006, Bougot renewed his interest in Le Corbusier, attending talks on Chandigarh and photographed the only building the architect ever built for himself – a cabanon (a summer cabin) in Roquebrune-Cap-Martin. Photographing Chandigarh was therefore necessary to further any understanding of Le Corbusier, the urban designer and his philosophy about architecture and modernism. More images and information on the exhibition after the break.

The project proposal for the first CTBUH international student design competition by Ajmona Hoxha and Elis Vathi aims to redefine the gap created between the two extreme social classes of India as the widening income gap between the rich and the poor over the years has raised fears of a social backlash. Since it is highly noticed that the difference between the rich and the poor is displayed not only in the social life but at a major grade on the physical environment, there is a need for redirecting social organization by creating a new environment. Displacement of the concentrated power of the narrow rich circles to wider masses would be achieved by strong physical means. More images and project description after the break.

Architect Nicolas Laisné shared with us his proposal for the Spiretec competition in New Delhi, India, which received an honorable mention. The main idea of this project was to create a modern building with natural cooling systems inspired by traditional Indian architecture and was to be composed by an IT complex with offices, a hotel, conference halls and shops.More images and architect’s description after the break.