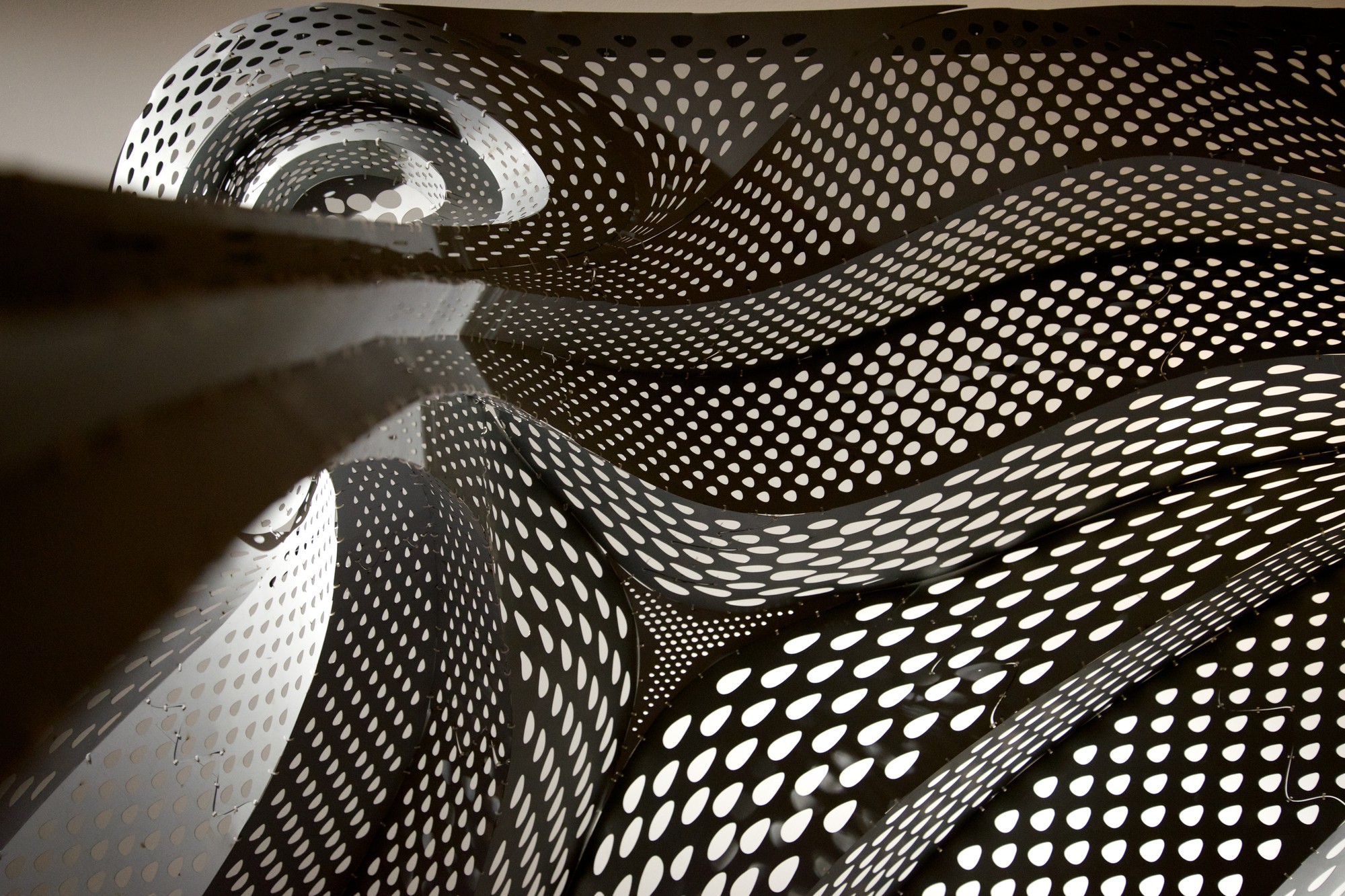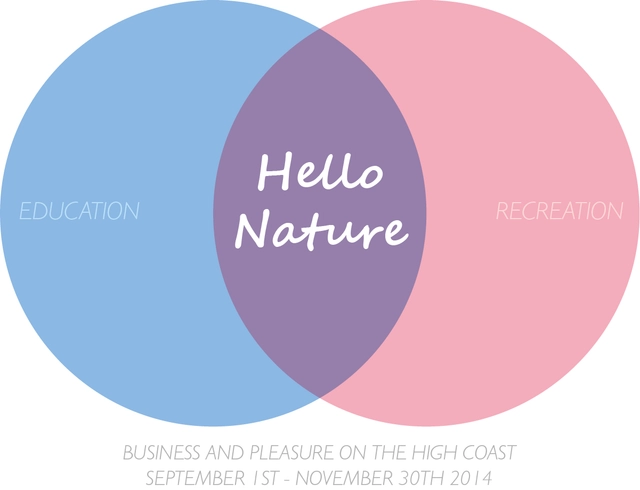
Timber buildings are regularly praised for their sustainability, as carbon dioxide removed from the atmosphere by the trees remains locked in the structure of the building. But what if you could go one better, to design buildings that not only lock in carbon, but actively absorb carbon dioxide to strengthen their structure? In this article, originally published by the International Federation of Landscape Architects as "Baubotanik: Botanically Inspired Biodesign," Ansel Oommen explores the theory and techniques of Baubotanik, a system of building with live trees that attempts to do just that.
Trees are the tall, quiet guardians of our human narrative. They spend their entire lives breathing for the planet, supporting vast ecosystems, all while providing key services in the form of food, shelter, and medicine. Their resilient boughs lift both the sky and our spirits. Their moss-aged grandeur stands testament to the shifting times, so much so, that to imagine a world without trees is to imagine a world without life.
To move forward then, mankind must not only coexist with nature, but also be its active benefactor. In Germany, this alliance is found through Baubotanik, or Living Plant Constructions. Coined by architect, Dr. Ferdinand Ludwig, the practice was inspired by the ancient art of tree shaping.




.jpg?1445550937)
























