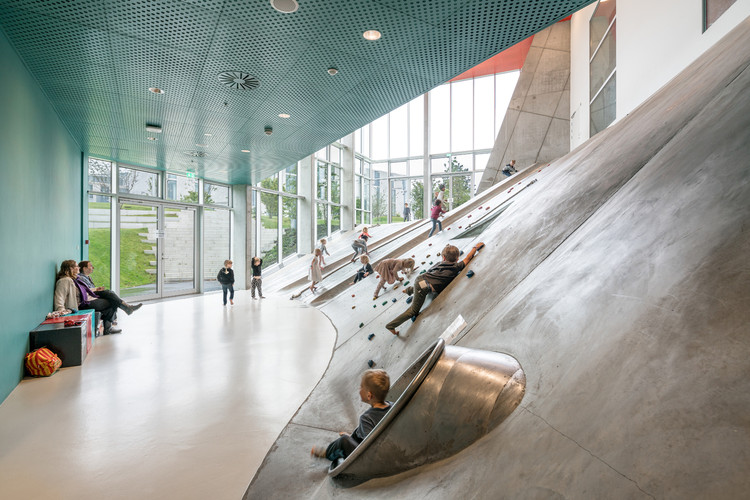
MVRDV has revealed the first images of Chengdu Sky Valley, the firm’s competition entry for the Future Science and Technology City in Southwest China. Fusing technology with nature, urban with rural, and modernity with tradition, the proposal introduces “a liveable city into the Linpan Landscape”. Located in one of China’s emerging cities, the project balances the competing needs of the area, through a computational workflow developed by in-house tech taskforce MVRDV NEXT.








.jpg?1601537708)
.jpg?1601537440)





.jpg?1598810187)



_Daria_Scagliola.jpg?1596665845&format=webp&width=640&height=580)
_Del_Rio_Bani.jpg?1596667310)
_Evgeny_Evgrafov_02.jpg?1596665789)
_Norbert_Tukaj.jpg?1596666158)
_Chao_Zhang.jpg?1596666402)
_Daria_Scagliola.jpg?1596665845)
.jpg?1597742181&format=webp&width=640&height=580)
.jpg?1597742097)
.jpg?1597741926)

.jpg?1597742150)
.jpg?1597742181)

_Hedrich_Blessing_015.jpg?1596657514)




.jpg?1596440556&format=webp&width=640&height=580)
.jpg?1596440410)

.jpg?1596440577)
.jpg?1596440379)
.jpg?1596440556)












.jpg?1594399069&format=webp&width=640&height=580)














































