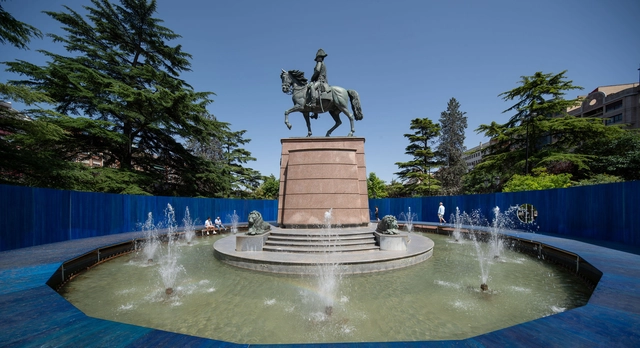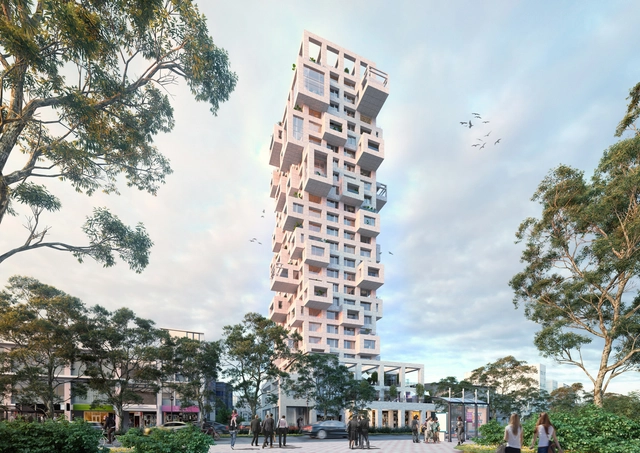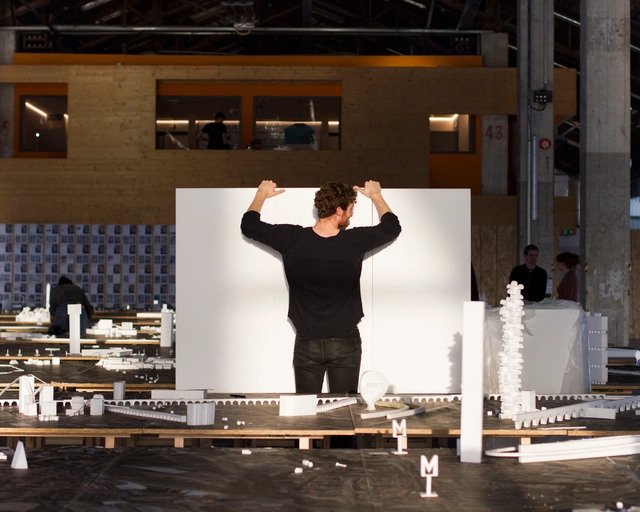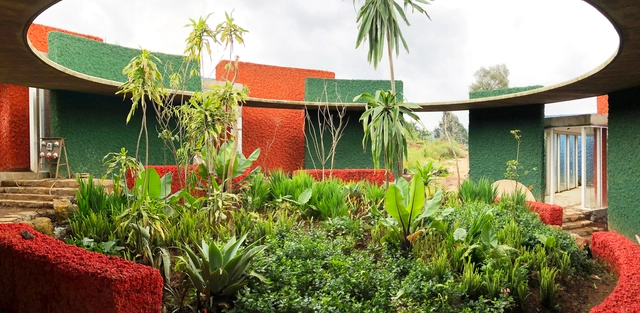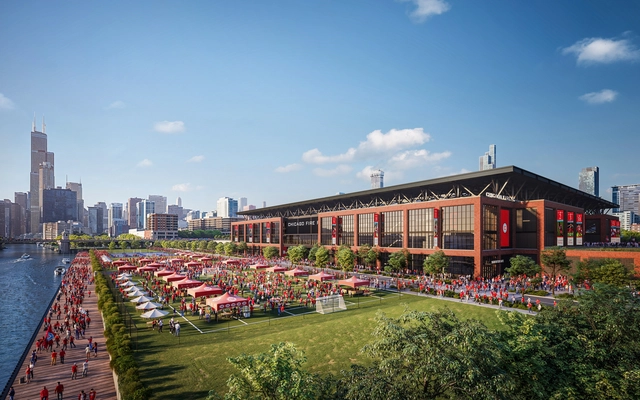
From Milan's Scalo Farini to downtown Chicago, and from the Tuscan countryside to the UK's retrofit initiatives, recent announcements demonstrate how architecture is evolving in response to climate goals, cultural identity, and urban transformation. Herzog & de Meuron's new headquarters for UniCredit will anchor one of Europe's largest redevelopment sites with a focus on sustainability and workplace innovation, while Gensler's stadium design for Chicago Fire FC aims to redefine the U.S. matchday experience as part of a major waterfront development. In Tuscany, Alvisi Kirimoto's Sapaio Pavilion merges agricultural production with architectural sensitivity, and in the UK, RIBA and The King's Foundation are advancing retrofit as a national agenda. Meanwhile, finalists including MVRDV, Heatherwick Studio, and Mecanoo are advancing in an international competition to create a climate landmark intended to inspire large-scale behavioral change. This edition of Architecture Now brings together diverse yet interconnected efforts to shape how architecture can support long-term ecological, cultural, and civic impact.






