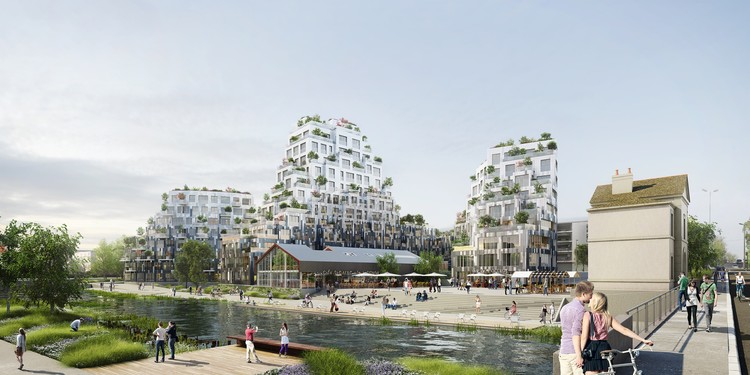
With two weeks of nominations and voting now complete, we are happy to present the winners of the 2017 ArchDaily Building of the Year Awards. As a peer-based, crowdsourced architecture award, these winners were chosen by the collective intelligence of over 75,000 votes from ArchDaily readers around the world, filtering over 3,000 projects down to the 16 best works featured on ArchDaily in 2016.
The winners, as always, include a diversity of architectural output from around the globe. Alongside high-profile, perhaps even predictable winners—who would have bet against BIG's first completed project in New York or Herzog & de Meuron's long-awaited philharmonic hall in Hamburg?—are more niche and surprise winners, from Nicolás Campodonico's off-grid chapel in Argentina to ARCHSTUDIO's organic food factory in China. The list also features some returning favorites such as spaceworkers, whose Casa Cabo de Vila brings them their second win in the housing category, repeating their success from 2015.
In being published on ArchDaily, these 16 exemplary buildings have helped us to continue our mission, bringing inspiration, knowledge, and tools to architects around the world. This award wouldn't be possible without the hundreds of firms that choose to publish their projects with ArchDaily every year, or without those who take part in the voting process to become part of our thousands-strong awards jury. To everyone who took part—either by submitting a project in the past year, or by nominating and voting for candidates in the past weeks—thank you for giving strength to this award. And of course, congratulations to all the winners!
Read on to see the full list of winning projects.



























.jpg?1473780126)
.jpg?1473780195)


.jpg?1469022049)

.jpg?1469022013)
.jpg?1469022134)
.jpg?1469022182)





.jpg?1464190381)
.jpg?1464190570)
.jpg?1464189206)
.jpg?1464189350)

.jpg?1463424218)
.jpg?1461865719)





