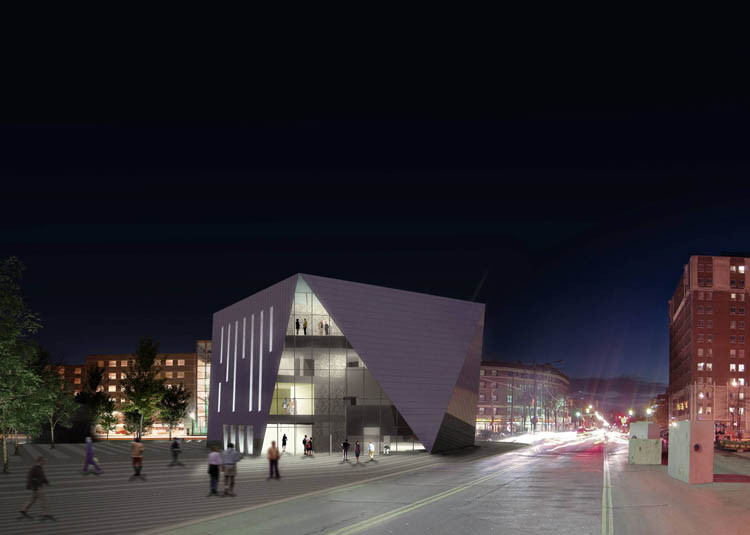
Residents are hopeful that Foreign Office Architects (FOA)’s first museum design (and the firm’s first major US building) will help Cleveland’s urban-revitalization project move forward. Farshid Moussavi of the FOA London has designed a geometric volume that dominates the Uptown area’s site, creating a bold icon for the new Museum of Contemporary Art. Prior to this, the MOCA rented a 23,000 square feet of space on the second floor of the Cleveland Play House complex, but with this 34,000 sqf new home, the museum will be able to showcase a bigger selection and accommodate more visitors.
More images, a cool video, and more about the project after the break.




















































