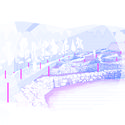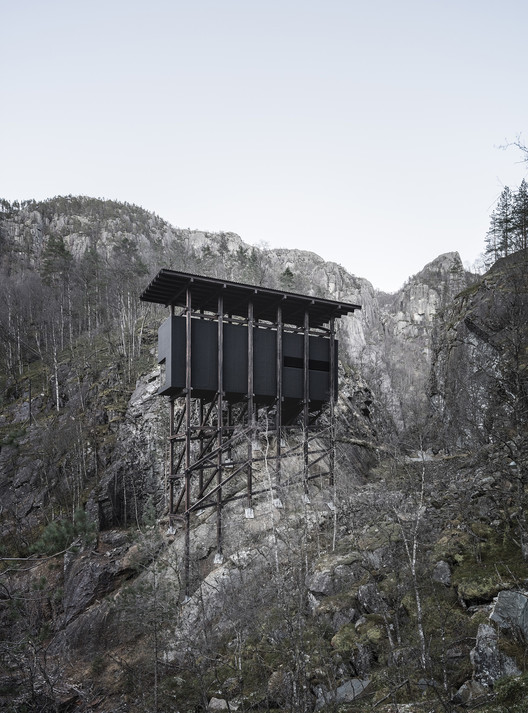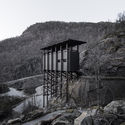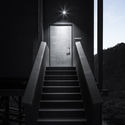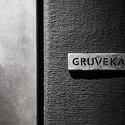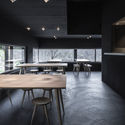New details have been revealed of the €40 million extension of ARoS Art Museum in Aarhus, Denmark. Designed by Schmidt Hammer Lassen Architects in collaboration with artist James Turrell, the expansion project includes a new 1,400-square-meter (15,070-square-foot) underground gallery and two site-specific installations by Turrell that represent his largest museum project to date.
Named The Next Level, the project begins on the ground level of the museum, extending downward beneath the adjacent Officerspladsen plaza. The addition has been designed to work naturally with the flow of the existing building, which already serves as a bridge between the Aarhus River and the nearby Aarhus Music Hall. A 120-meter-long hallway will stretch down into the Earth connecting visitors the larger of the two Turrell installations, The Dome.









.jpg?1501737244)




















































