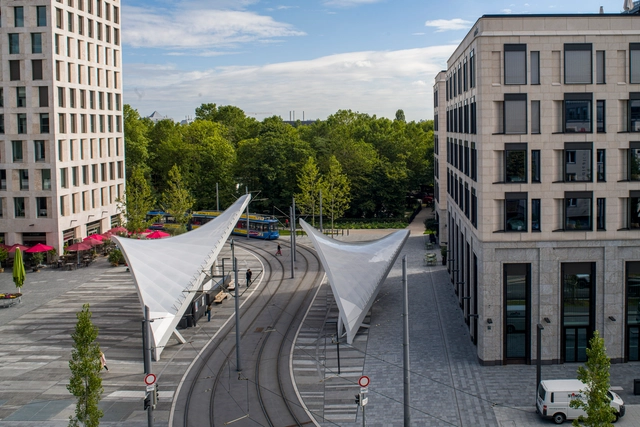
-
Architects: Buero Wagner, E.Hoffmann, Element A, Studio Kreft
- Area: 2250 m²
- Year: 2021
If you want to make the best of your experience on our site, sign-up.

If you want to make the best of your experience on our site, sign-up.





Boston is the latest city to announce a city-wide plan that, if passed, would eliminate the use of fossil fuels in new constructions and major renovation projects. This measure expands upon the commitment to enact climate action and make Boston a Green New Deal city. Other US cities like New York, Los Angeles, San Jose, Seattle, and Berkeley have all imposed similar measures in recent years. Seven European cities - Bilbao, Bratislava, Dublin, Munich, Rotterdam, Vienna, and Winterthur - have also developed a project to phase out fossil fuel from urban heating and cooling.



Architecture firm Populous has been chosen as the architect for a new multi-use, climate-neutral event arena in Munich, Germany. The structure aims to create a unique experience; a "compact, efficient, and visually stunning" venue that will be instantly recognizable and reflective of the character and culture of the Bavarian metropolitan area, serving as a new landmark. The 20,000 capacity venue draws upon Bavarian heritage through a support structure that pays homage to the lozenge shape used in the Bavarian state flag.

The Glyptothek Museum will showcase the first exhibition dedicated to Santiago Calatrava's array of sculptures and paintings inspired by Greek Antiquity. Running from June 21st to October 23rd, "Beyond Hellas: Santiago Calatrava in the Glyptothek" traces the architect's career as a sculptor, highlighting the influence of histories and cultures on Calatrava's design process.

San Riemo Residental Building by ARGE Summacumfemmer Büro Juliane Greb is this year's recipient of the DAM Prize for Architecture, an annual award highlighting outstanding German projects. Selected from 100 buildings nominated by the Deutsches Architekturmuseum (DAM), the San Riemo Residental Building was commended for an exemplary take on communal living and its spatial flexibility that can accommodate a wide range of dwelling scenarios. The finalist projects include OMA’s Axel Spinger building, Burger Rudacs Architekten’s John Cranko ballet school in Stuttgart and Florian Nagler Architekten’s , Research Buildings Bad Aibling.

MVRDV revealed its plans to redevelop a challenging site surrounded by roads in the south of Munich through a design that combines the renovation of an existing building complex with the addition of two-stepping towers. Retaining six of the nine existing blocks, the project expands the current programme and creates a new landmark for the neighbourhood while placing a green plaza at the heart of the development.

Shape Tomorrow, a new exhibition at AEDES Architecture Forum in Berlin, is a reaction to both staid, self-serious architecture shows and to the staid, self-serious architecture profession. Taking the form of a miniature city, it turns buildings into named characters, encourages visitors to populate structures with miniature people, and leaves space for them to fill the room with their ideas and criticism.
The exhibition, on view through January 13, is the brainchild of German architect Matthias Hollwich, founder of New York-based HWKN—a burgeoning firm known for both its research and its sense of whimsy. The show centers on nine, 16-foot-tall white plaster towers whose glowing bases take on the forms of some of the firm’s playful, kinetic projects from around the world. These include 25 Kent, a fractured office building in Williamsburg, and Die Macherei, a jutting and terraced mixed-use business district in Munich.



UNStudio and Bauwerk have created a new ‘analog smart’ urban living concept for the Van B residences in Munich, Germany. The completely new form of housing reimagines the future of city living, catering to changing demographics and multiple family constellations. Through adaptable partitions and a system of plugin furniture, the project allows an easy change of configuration. “Quality meters over square meters”.




Commissioned by real estate developer Euroboden, Kolberger 5 is a contemporary take on the historical typology of Munich’s Stadtpalais. Designed by David Chipperfield Architects and Studio Mark Randel, the project featuring different size apartments is located at the entrance of historic Herzog Park.