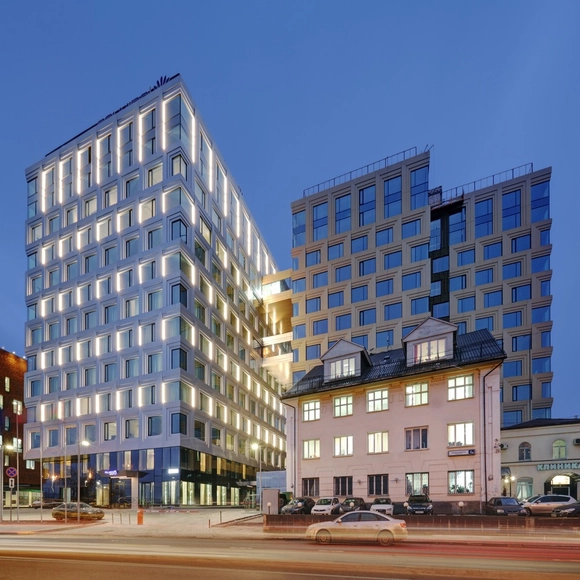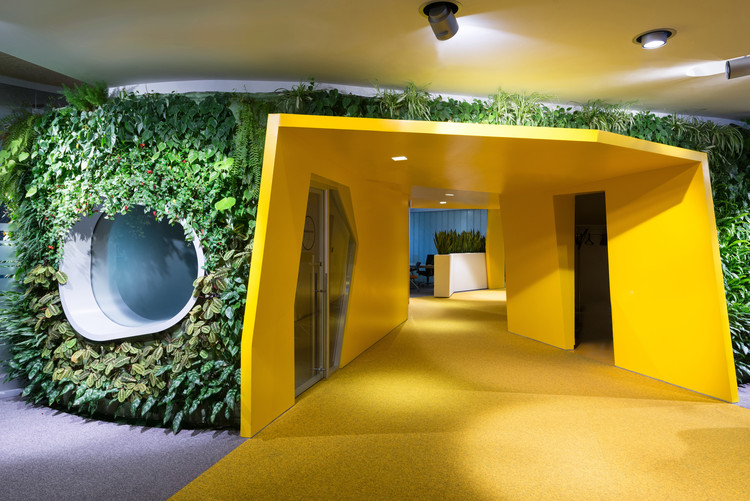![Pavilion DIT [Department of Information Technology] / Architecture bureau WALL - Pavilion, Facade](https://snoopy.archdaily.com/images/archdaily/media/images/5898/35a1/e58e/ce6e/c700/096b/slideshow/34.jpg?1486370160&format=webp&width=640&height=580)
Moskva: The Latest Architecture and News
Pavilion DIT [Department of Information Technology] / Architecture bureau WALL
Neva Towers Multifunctional Estate / HOK + FXFOWLE + SPEECH

Visualizations of the last full-scale skyscrapers in Moscow’s new International Business Center (“Moscow City”) have been revealed. Designed by an international team made up of HOK (USA), FXFOWLE (USA) and SPEECH (Russia), the two “Neva Towers” will provide additional residential and office space to the skyscraper district, which includes many of Europe’s tallest structures, including Europe’s tallest building, Federation Tower (sometimes called Vostok Tower); and one of the world’s tallest twisting buildings, Evolution Tower.
Danilov Plaza Multifunctional Complex / SPEECH
Vodniy Residential Street Block / SPEECH
Reconstruction of Soviet Factory for a Business Centre / kleinewelt architekten

- Area: 5200 m²
- Year: 2015
-
Professionals: Iva – Project
Lotus Multifunctional Complex / SPEECH
WALL Designs New Paveletskaya Transit Hub for Moscow

Over the past 20 years, the urban environment of Moscow's Paveletskaya Central Station has been degrading, suspending potential development of the area. Early in 2015, it was placed on a list of 256 transport hubs to be developed in Moscow, resulting in the Paveletskaya hub –- a proposal by WALL Architectural Bureau to redevelop the train station.
Beauty Parlour / Crosby Studios

-
Architects: Crosby Studios
- Area: 65 m²
- Year: 2015
Dominion Office Building / Zaha Hadid Architects

- Area: 21184 m²
- Year: 2015
-
Manufacturers: Reynaers Aluminium, Alucobond
-
Professionals: FisTechenergo, LCC Contractcity, MDK Stroi, Mosproject, Novie Energiticheskie Reshenia, +3
VTB Ice Palace / SPEECH

-
Architects: SPEECH
- Area: 70300 m²
- Year: 2015
-
Professionals: Park Legend
Yandex HQ Second Stage / Atrium
Black and White Apartment / Crosby Studios

-
Architects: Crosby Studios
- Area: 64 m²
- Year: 2015
Pernod Ricard Rouss Office / UNK project

-
Architects: UNK project
- Area: 2980 m²
- Year: 2014
-
Professionals: ТЕS Global
Attic for an Architect / buro5
Stanislavsky Electrotheatre / Wowhaus
Bagritsky / Ruetemple
Garage Museum of Contemporary Art / OMA

-
Architects: OMA
- Area: 5400 m²
- Year: 2015
-
Manufacturers: Dornbracht
-
Professionals: Les Eclaireurs, Werner Sobek Engineering & Design
PUBLICIS GROUPE / VOX Architects

-
Architects: VOX Architects
- Area: 6500 m²
- Year: 2014
-
Manufacturers: Alivar
-
Professionals: ATITOKA, Cushman & Wakefield


![© Ilya Ivanov Pavilion DIT [Department of Information Technology] / Architecture bureau WALL - Pavilion, Facade](https://images.adsttc.com/media/images/5898/3644/e58e/ce09/9300/04ac/thumb_jpg/37.jpg?1486370321)
![© Ilya Ivanov Pavilion DIT [Department of Information Technology] / Architecture bureau WALL - Pavilion](https://images.adsttc.com/media/images/5898/2ecf/e58e/ce09/9300/0497/thumb_jpg/16.jpg?1486368415)
![© Ilya Ivanov Pavilion DIT [Department of Information Technology] / Architecture bureau WALL - Pavilion, Door, Facade](https://images.adsttc.com/media/images/5898/3b63/e58e/ce6e/c700/0979/thumb_jpg/51.jpg?1486371634)
![© Ilya Ivanov Pavilion DIT [Department of Information Technology] / Architecture bureau WALL - Pavilion, Facade](https://images.adsttc.com/media/images/5898/3b2f/e58e/ce09/9300/04b8/thumb_jpg/50.jpg?1486371583)
![Pavilion DIT [Department of Information Technology] / Architecture bureau WALL - More Images](https://images.adsttc.com/media/images/5898/35a1/e58e/ce6e/c700/096b/newsletter/34.jpg?1486370160)






















































































