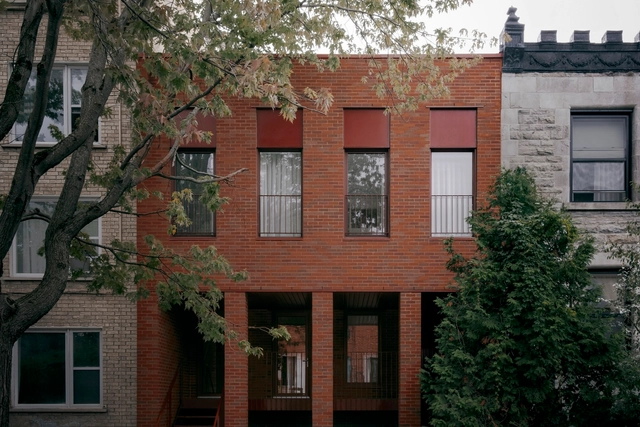
Montreal: The Latest Architecture and News
Transforming Row Houses: Heritage and Modernity in Montreal’s Historical Neighborhoods

Montreal, the second largest city in Canada is home to a wide array of heritage residential architecture, most of it dating to the 19th and early 20th-century. These are particularly abundant in some of its central neighborhoods like the Plateau Mont-Royal. Interestingly, their preservation is not accidental; it is the result of decades of advocacy by influential figures who recognized the value of the city's built environment, such as Phyllis Lambert and Blanche Lemco Van Ginkel. Efforts like theirs were instrumental in landmark preservation battles that helped to ensure current municipal support. Today, the city has implemented a set of comprehensive heritage protection laws designed to safeguard the integrity of the city's historic neighborhoods.
BINÔME Multi-residence / APPAREIL architecture

-
Architects: APPAREIL architecture
- Year: 2025
-
Manufacturers: APPAREIL Atelier, Found, Kastella, Luminaire Authentik, Mark Krebs, +2
-
Professionals: Geniex, Modulor, Atomic Soudure
Maison-Jardin BEAU / Alexandre Bernier Architecte

-
Architects: Alexandre Bernier Architecte
- Area: 2300 ft²
- Year: 2023
-
Manufacturers: Alumico, Artemide, Chez Lamothe , David Roussel, Hamster, +5
-
Professionals: Groupe GASM
From Hospital to Medical Research Hub: How the Montreal Chest Institute Adapts to Modern Needs

With modern medicine, it may be difficult for many people today to imagine the devastation caused by Tuberculosis (TB) just about 100 years ago. Initially associated with insalubrious, overcrowded conditions, just in Canada it caused the death of approximately 8000 people annually in the late 19th century. During this time, before more advanced treatments were discovered, prescriptions from doctors involved sunlight, fresh air, and rest. As a response, sanatoria were established. These were places where patients could be separated from the community to manage their disease. One testament to that legacy stands in the heart of Montreal: the former Royal Edward Laurentian Institute, later known as the Montreal Chest Institute. Born from crisis, it has since become a symbol of resilience, transformation, and innovation, shifting from a space of isolation to a thriving hub for research and entrepreneurship in the life sciences.
TEC Energy Office / MRDK

-
Architects: MRDK
- Area: 3330 ft²
- Year: 2024
-
Manufacturers: AND lighting, Arancia lighting, Artemide, CTL leather, Edison lighting, +8
-
Professionals: Hu-Nic Construction
Vention Office / Ivy Studio

-
Architects: Ivy Studio
- Area: 14000 m²
- Year: 2020
Hayat Restaurant / Ivy Studio
Studio Idéal / Ivy Studio

-
Architects: Ivy Studio
- Area: 45000 ft²
- Year: 2023
M.A.D. Creative Hub / Ivy Studio

-
Architects: Ivy Studio
- Year: 2022
-
Professionals: CONTACT DELAGE, Gestion Gauthier Construction
A Toy Sanctuary in Spain and an Art Center in Iran: 8 Conceptual Cultural Centers Submitted by the ArchDaily Community

Cultural centers are vibrant places where art, community, and innovation intersect—each uniquely crafted to embody and celebrate its local character. This month's projects, submitted by the ArchDaily community, showcase a diverse array of cultural spaces, from the transformation of a historic townhouse in Montreal to a dynamic creative hub in Riyadh and an eco-conscious visitor center in Tennessee's mountains. Each design offers a new perspective on what a cultural center can be, whether a hub for creativity, a sanctuary for nature, or a bridge to the past.





























































































