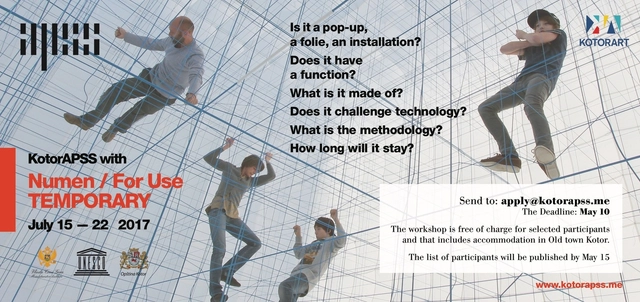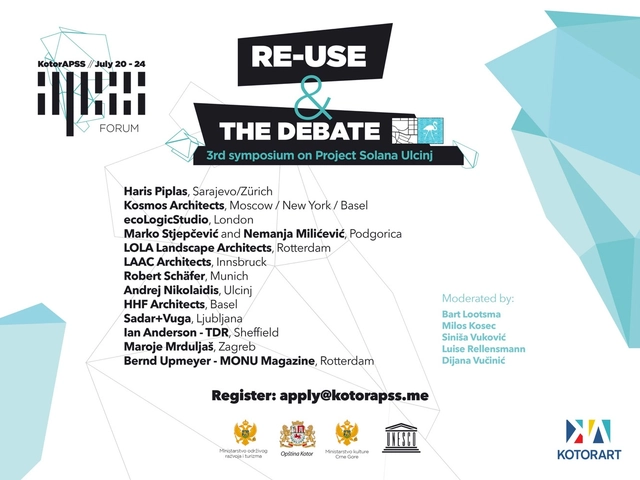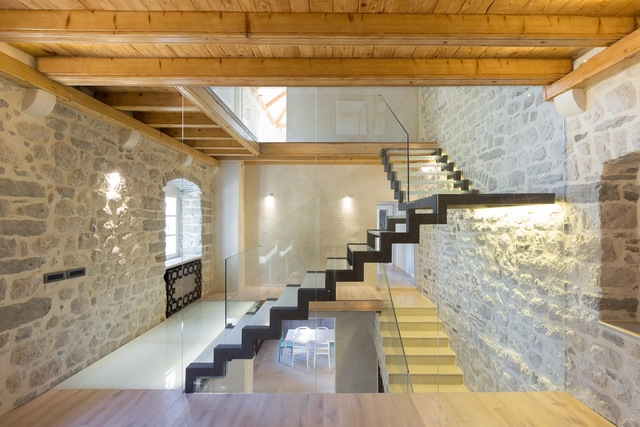
-
Architects: ARHINGinženjering
- Area: 1090 m²
- Year: 2024
-
Manufacturers: Ceramiche Refin, EGGER, Saint-Gobain, AUSTROTHERM, Ideal Work, +3
-
Professionals: AG KONSTRUKCIJE, ARHINGinženejring, HIDROFOKUS










APSS is a summer school of architecture located in Boka Bay, Montenegro, For six years now it has been acting as a platform for architecture, urbanism, informal education with studies and research that has lead to more projects such as Montenegro Pavilion at Venice Biennale in 2104 and 2016 that has originated from APSS work. After our Re-Use series in APSS, we have continued our journey with the topic of TEMPORARY in architecture, this year extended to CROSSING TEMPORARY.

Is it a pop-up, a folie, an installation? Does it have a function? What is it made of? Does it challenge technology? What is the methodology? How long will it stay? After our Re-Use series in KotorAPSS, we continue our journey with the topic of TEMPORARY in architecture. Inside the city walls of UNESCO site and within the vicinity of Old Austrian Prison - the mothership of KotorAPSS we have decided to break up with the permanence and talk about its significance in architecture.” Temporary structures might be designed to disappear shortly or just host an event, might have to be set-up quickly - but they do become part of the public space, part of

With its upcoming double symposium KotorAPSS further establishes a small Montenegrin town as an international hot spot for architectural thinking and advances the debate on decaying places of the recent past and their possible futures.
Boka Kotorska Bay cuts the Adriatic Montenegrin coast like a Norwegian Fjord. Once a hideout for pirates and smugglers it also was an important commercial trade hub and naval base.
The region once belonged to the Illyrian Kingdom, the Roman Empire and later to the Byzantine Empire. The Venetians ruled until the late 18th century, followed by the Austrians, and troops of Napoleon. From here Mediterranean cultures spread into the Balkan. Especially since UNESCO declared the natural and culture-historical region Kotor a world heritage site in 1979 the city and the bay have become an increasingly popular daytrip location for cruise ship tourism along the Adriatic coast.

SADAR+VUGA, HHF architekten, and local consultant Archicon have received first prize in the competition for the adaptation and reconstruction of the Dom Revolucije (Home of Revolution) in Nikšić, Montenegro.
The existing structure, built by Slovenian architect Marko Mušič, was originally intended to represent the socio-political structure of Nikšić, Montenegro and Yugoslavia as a whole. Construction began on the building in 1978, and after eleven years, work was suspended, leaving the site uncompleted in the middle of the city for 27 years.
The new proposal will transform the Home of Revolution by utilizing the existing built structure—mainly a shell—and inserting minimal interventions to create a new type of urban space.




Hotel Fjord is the most visible big structure that was conceived and built during the Yugoslav period in Kotor and which is now waiting for more intense use again. Next to it there is at least four major sites and structures in a wide range of different material conditions, but all in a state of minimal use, which can be described as a programmatic void in the center of Kotor.

The main goal of the Hotel in Montenegro proposal was not to create a resort type of hotel, but rather a new town square, a vibrant part of this sleepy city. This approach by Kana Arhitekti significantly upgraded the quality of urbanism both on a micro and macro scale to create a city center this small town needs. More images and architects’ description after the break.
