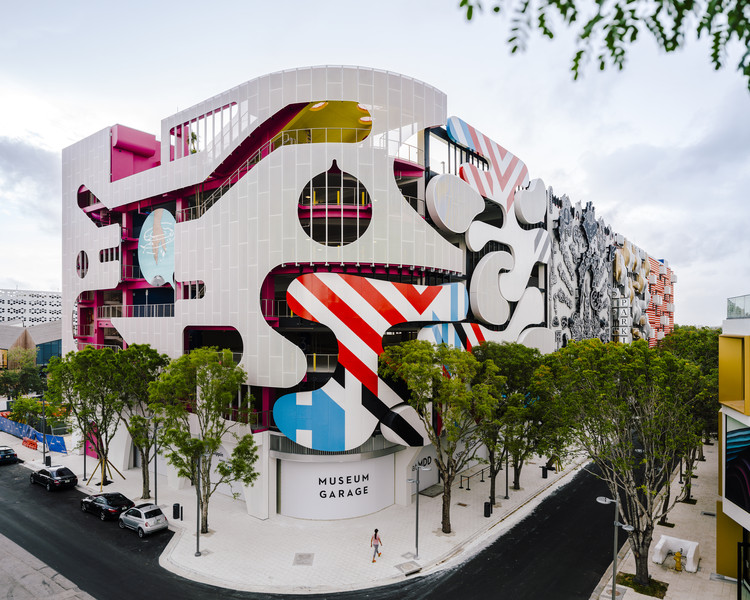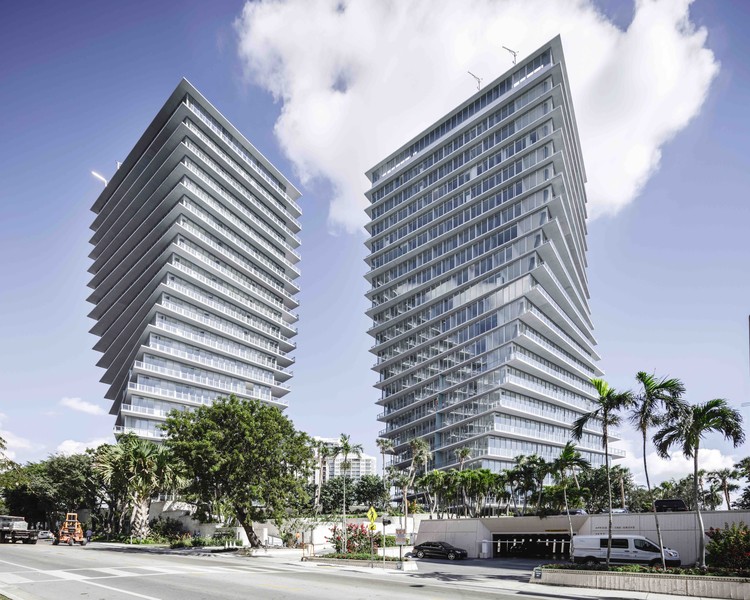New drone footage and photographs have been released of the One Thousand Museum, designed by Zaha Hadid Architects, as work progresses in Miami, Florida. Having topped out in February 2018, the 62-story residential tower is due for completion later in the year.
The new imagery showcases the 700-foot-high (210-meter-high) tower’s curved structural exoskeleton, comprising 5,000 pieces of glass-fiber-reinforced concrete. The photo gallery also offers some of the first images of the scheme’s interior spaces, still under construction, showing the influence of the exoskeleton on the internal environment.























.jpg?1524020795)












































