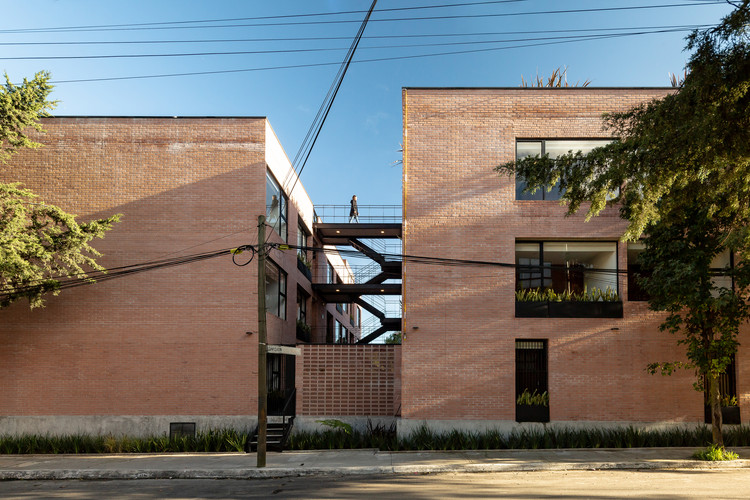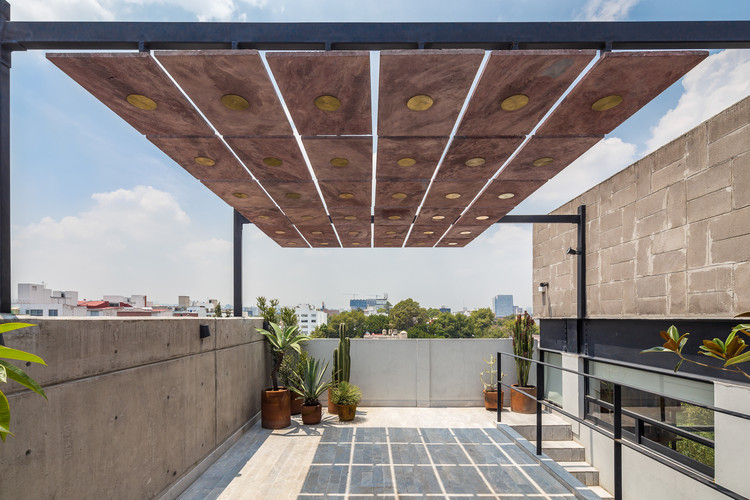
Mexico City: The Latest Architecture and News
Carlos Monsiváis Personal Library / JSª Arquitectura
“Architecture Should be About What It Can Do, Not What it Can Look Like”: In Conversation with Michel Rojkind

Born in 1969 in Mexico City, Michel Rojkind was educated in the 1990s at the Universidad Iberoamericana, while also performing as a drummer in Aleks Syntek’s popular rock band la Gente Normal. He opened his practice Rojkind Arquitectos in 2002. Among his most representative built works are Foro Boca for the Boca del Rio Philharmonic Orchestra in Veracruz, a newly expanded film complex Cineteca Nacional in Mexico City, a pair of factory additions for the Nestlé Company in Queretaro, and the Nestlé Chocolate Museum in Toluca, all in Mexico. We spoke about how his architecture engages with people, why architects should assume roles that extend beyond architecture, and the importance of generosity and not worrying about designing everything 100%.
The following excerpt from my interview with Rojkind completes a series of conversations that I conducted in Mexico City while preparing my exhibition “Something Other than a Narrative” from the Architects’ Voices and Visions series at Facultad de Arquitectura Universidad Nacional Autónoma de México, UNAM.
Miniso Mexico Office / Grupo Lateral Arquitectura y Construcción

-
Architects: Grupo Lateral Arquitectura y Construcción
- Area: 1400 m²
- Year: 2018
-
Manufacturers: Mobica, Nomah Design, Pleus, Stanley Hardware, Stilo Concepto
Capulin 59 Residential Building / ArquiPartners

-
Architects: ArquiPartners
- Area: 900 m²
- Year: 2018
-
Manufacturers: Abitare acabados, Grupo Tenerife, Irkon, Moctezuma, Velsa
Jewish Documentation and Research Center of Mexico (CDIJUM) / Ezra Cherem Behar & Alan Cherem Hamui
dn65 / Arquitectura Sistémica

-
Architects: Arquitectura Sistémica
- Area: 4500 m²
- Year: 2018
-
Manufacturers: Acevedo Instalaciones, Cruz Azul, NOVIDESA, Novaceramic, Vitech
Photographer Yueqi “Jazzy” Li Captures the Dynamism of Mexico City's UNAM Campus

Although the National Autonomous University of Mexico (UNAM), south of Mexico City, is home to the well-known O’Gorman murals, it is, in fact, the campus itself, that is quite intriguing. Walking through UNAM, individuals find themselves in an architectural display of modernist buildings that date back 70 years, along with open courtyards, hidden walkways, and pavilions. Uniquely, the campus buildings have a little bit of everything: bold geometry, openness, abstraction, humanistic design, permeability with nature, decaying masonry walls, local lava rocks used as walls, and pavers throughout the campus.
Torre Diana / Colonnier Arquitectos

-
Architects: Colonnier Arquitectos
- Area: 141229 m²
- Year: 2016
-
Manufacturers: Saint-Gobain, Alcopla, American Standard, Atlas Schindler, Cemex, +6
PRV 843 Building / JL arquitectos

-
Architects: CH2 arquitectos, JL Arquitectos
- Area: 1647 m²
- Year: 2018
-
Manufacturers: Irving, Kone, NewTechWood, Novaceramic, Pinturas Berel
Escandón Terrace / PALMA
Casa Santísimo / JJRR/Arquitectura + AREA
MX581 Building / HGR Arquitectos

-
Architects: HGR Arquitectos
- Area: 3149 m²
- Year: 2018
-
Manufacturers: Basaltex, Goirand, Gravita, Pisos Creativos, Top Form
Guateque Office / Estudio Atemporal

-
Architects: Estudio Atemporal
- Area: 722 m²
- Year: 2016
-
Manufacturers: Comex, Fester, Leviton, Tecno Lite, URREA
El Expendio de Maíz / Ludwig Godefroy Architecture

-
Architects: Ludwig Godefroy Architecture
- Area: 538 ft²
- Year: 2018
-
Manufacturers: Concrete, Volcanic Stone
AD Classics: Los Manantiales / Felix Candela

This article was originally published on April 14, 2014. To read the stories behind other celebrated architecture projects, visit our AD Classics section.
With the design for Los Manantiales, Felix Candela’s experimental form finding gave rise to an efficient, elegant, and enduring work of structural art. Comprised of four intersecting hypars, a strikingly thin roof surface creates a dramatic dining space. Built as Candela was establishing an international reputation as the foremost shell building, he demonstrated to the world his masterful combination of artistry and technical virtuoso.
Local / MRD Arquitectos

-
Architects: MRD Arquitectos
- Area: 105 m²
- Year: 2018
National Auditorium Bar / ESRAWE
Torre Reforma Wins the 2018 International Highrise Award

The office building Torre Reforma in Mexico City has won the prize for the world’s most innovative high rise awarded by the Deutsches Architekturmuseum (DAM). One of the world’s most important architectural prizes for tall buildings, the International Highrise Award is presented every two years to the project that best exemplifies the criteria of future-oriented design, functionality, innovative building technology, integration into urban development schemes, sustainability, and cost-effectiveness.











































































.jpg?1397104743)

.jpg?1397104702)

















