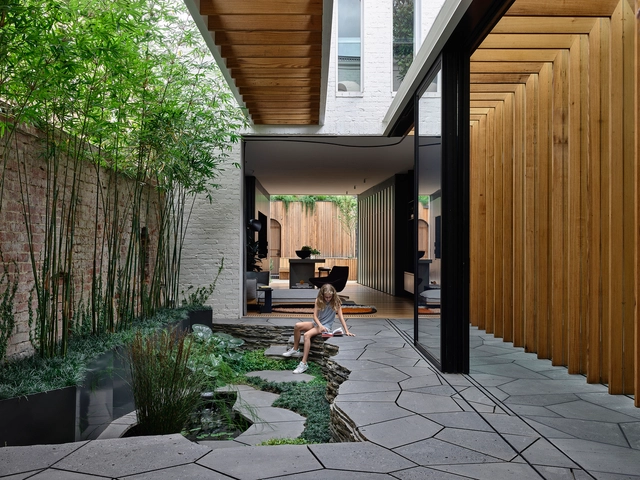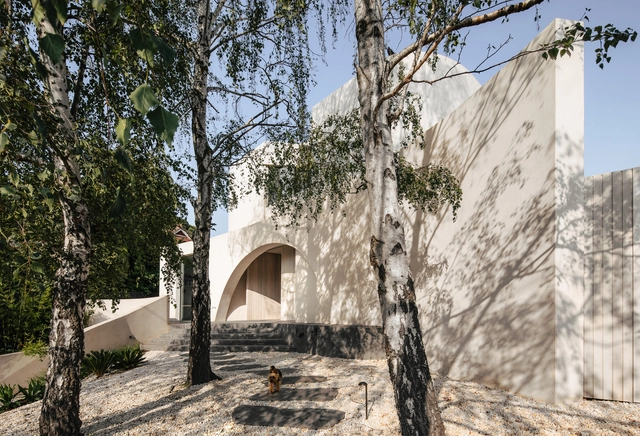
- Year: 2022
If you want to make the best of your experience on our site, sign-up.

If you want to make the best of your experience on our site, sign-up.













Global real estate developer Hines has announced the launch of 600 Collins, a new premium-grade office tower in the heart of Melbourne’s central business district. The tower will be designed by international architecture practice WilkinsonEyre and Australian architecture and design firm Architectus, with a strong focus on wellness, workplace, and optimized tenant experience, while integrating best practices in all facets of environmental, social, and corporate governance.




The Naomi Milgrom Foundation has announced that internationally renowned architecture and design practice all(zone) is the the recipient of the MPavilion 2022 commission. Demonstrating how architecture and design can contribute to creating equitable cities, the Bangkok-based studio was commended for its commitment to designing built environments where people can feel at home in the world, reusing and recycling local materials in bold and innovative new ways.
