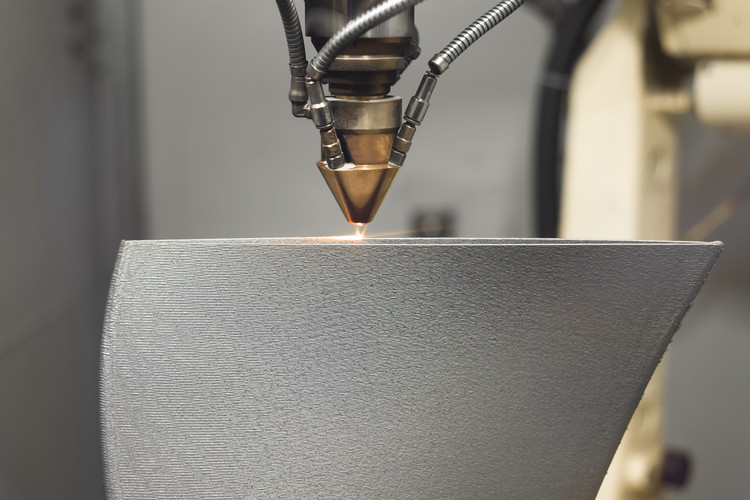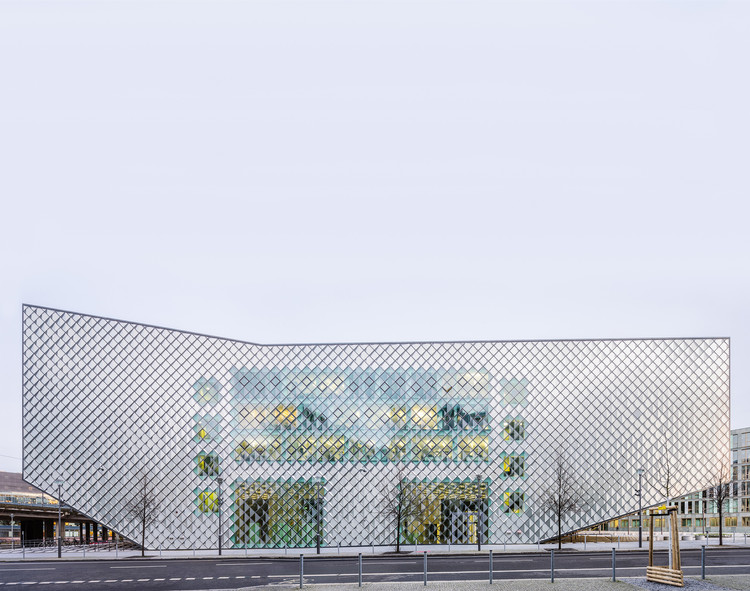
Concrete is the second-most used material on earth. It is also the second-largest emitter of CO2, with cement manufacturing accounting for 5 to 7 percent of annual emissions. The continued popularity of concrete as a material of choice in the design and construction industry, coupled with increasing unease of the environmental consequences, has put concrete firmly in the spotlight of innovation and experimentation. As a result, designers, architects, and researchers around the world are generating multiple visions for what the future of concrete in architecture could look like.


















