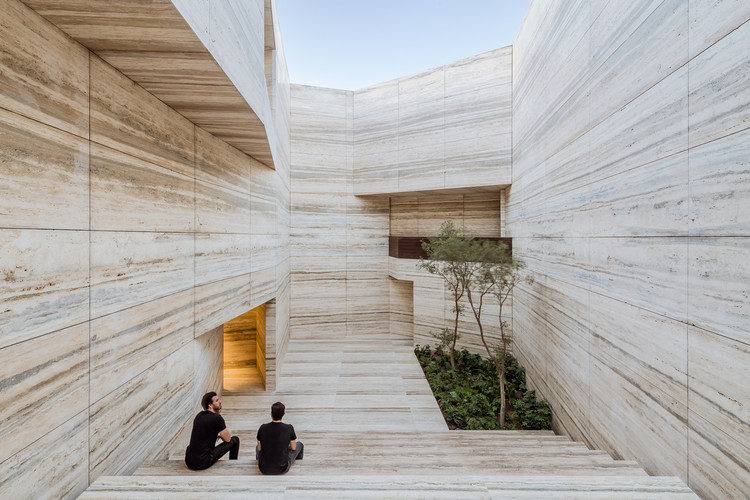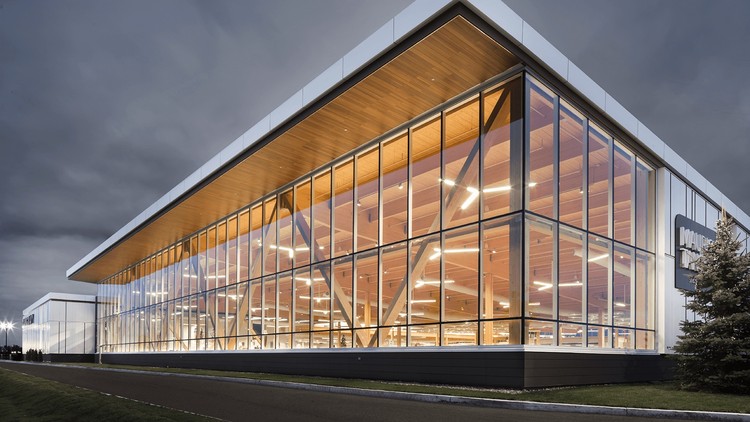
With the amount of information and technology we currently have, whether from academic research or from the manufacturers of construction products themselves, there is very little room for empiricism and experimentation when we design on the most diverse scales. Even worse is when design specification misconceptions can pose huge costs and headaches. However, long before construction and occupancy of the building, it is possible to clearly understand how the construction will function thermally, its photovoltaic power generation capacity, and even how much power will be required to cool and/or heat it. There are software, tools and applications that allow you to quantify all these design decisions to avoid errors, extra costs, unnecessary waste generation, and ensure the efficiency of all materials applied.


















