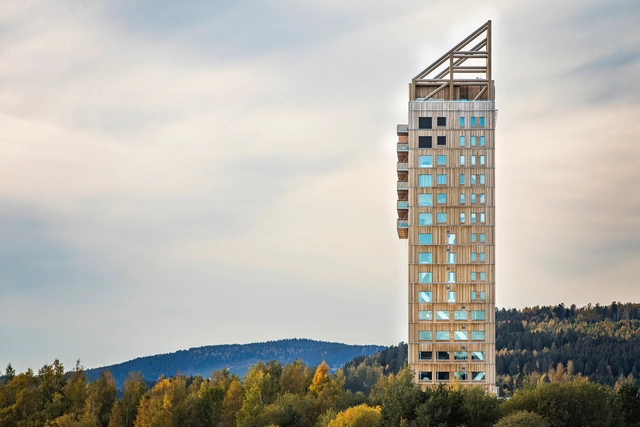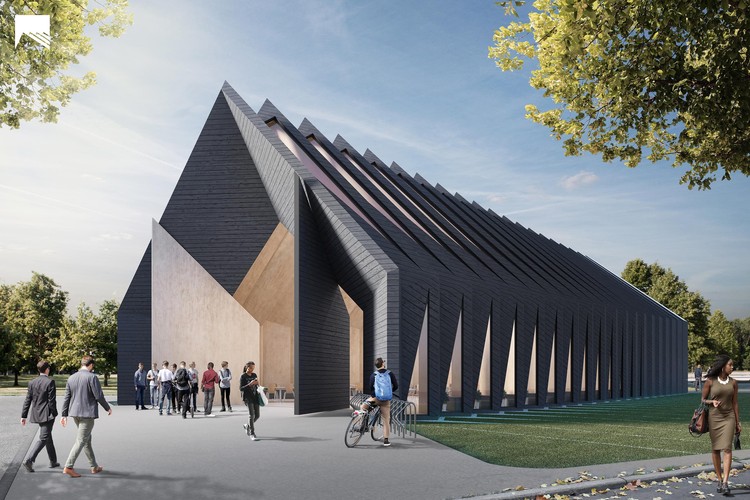
Timber has been a popular source of construction material for thousands of years. Through sawing, milling, and other engineered wood conversion processes, various wood forms have been created and applied in products, furniture, and architecture. However, these processes can sometimes alter the basic lines of wood structure. The stems can be split, grain patterns changed, and some woods, such as oak and cedar, are easily reduced while others can become intractable. This led to the exploration of whole timber forms in ancient structures, such as log cabins, which layered timber in different cross-sections to form home profiles. Through design, the use of trunks or branches of trees in their entirety can accentuate their innate mechanical properties for structural sustainability. Although these practices are fairly absent in contemporary building techniques, new technological innovations expand the prospects of timber construction in architecture.



























.jpg?1534475975)
.jpg?1534475968)
.jpg?1534475960)





























_Eugenio_Ortu%CC%81zar.jpg?1460164336&format=webp&width=640&height=580)
.jpg?1394554168)
_Eugenio_Ortu%CC%81zar.jpg?1460164586)
_Eugenio_Ortu%CC%81zar.jpg?1460164695)
___Eugenio_Ortu%CC%81zar.jpg?1460164740)
_Eugenio_Ortu%CC%81zar.jpg?1460164336)
