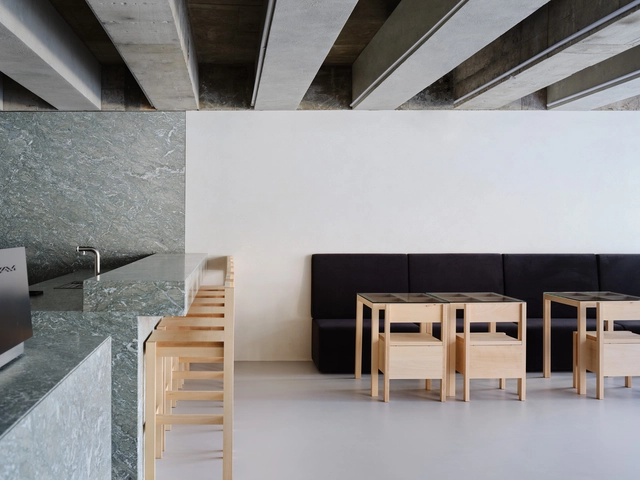-
ArchDaily
-
Mapo-gu
Mapo-gu: The Latest Architecture and News
https://www.archdaily.com/1034063/surreally-so-real-fhhh-friendsMiwa Negoro
https://www.archdaily.com/1026027/folded-ground-neighborhood-facility-life-architectsMiwa Negoro
https://www.archdaily.com/1024852/maoom-office-design-studio-maoomMiwa Negoro
https://www.archdaily.com/1023729/tan-hair-studio-oftn-studioMiwa Negoro
https://www.archdaily.com/1021889/pivot-cafe-off-studioHana Abdel
https://www.archdaily.com/1021442/aon-building-lksaHana Abdel
https://www.archdaily.com/1018115/dadam-adus-architectural-designer-clusterHana Abdel
https://www.archdaily.com/1017472/seongsan-dong-mix-use-a-round-architectsHana Abdel
https://www.archdaily.com/1015660/ego-building-mixed-use-building-owolarchitectsHana Abdel
https://www.archdaily.com/1013678/lazy-studio-unseenbirdHana Abdel
https://www.archdaily.com/1011260/eof-hair-salon-orosy-studioHana Abdel
https://www.archdaily.com/1008509/slowyard-bbq-restaurant-and-bar-indiesalonHana Abdel
https://www.archdaily.com/1008649/nonscaled-studio-space-tctcHana Abdel
https://www.archdaily.com/1003787/non-scale-cafe-tctcHana Abdel
https://www.archdaily.com/1001206/oy-seoul-fashion-store-cov-corpHana Abdel
https://www.archdaily.com/999723/me-dom-kpopmerch-flagship-store-flymingoHana Abdel
https://www.archdaily.com/996772/dorae-knot-cafe-studio-gimgeosilHana Abdel
https://www.archdaily.com/995010/cho-shop-maumstudioHana Abdel





![DADAM Commercial and Office Building / A'DUS [Architectural Designer Cluster] - Commercial Architecture](https://snoopy.archdaily.com/images/archdaily/media/images/667a/f9d3/74b4/eb00/01d8/0b62/slideshow/ADUS_sangamdong-6316.jpg?1719335429&format=webp&width=640&height=580)




