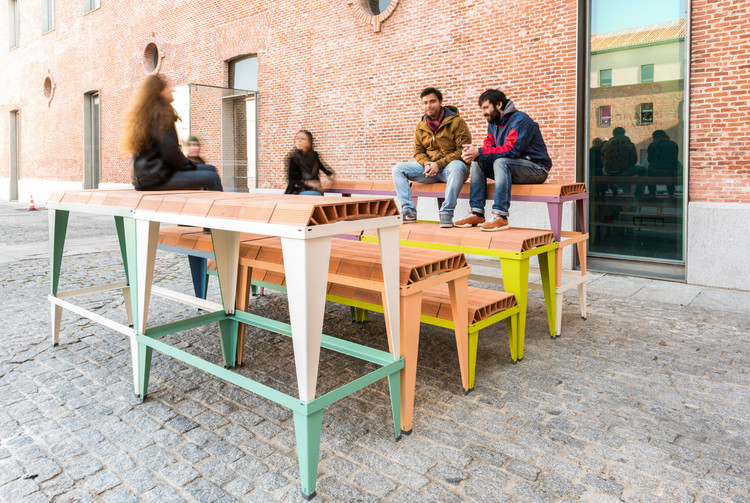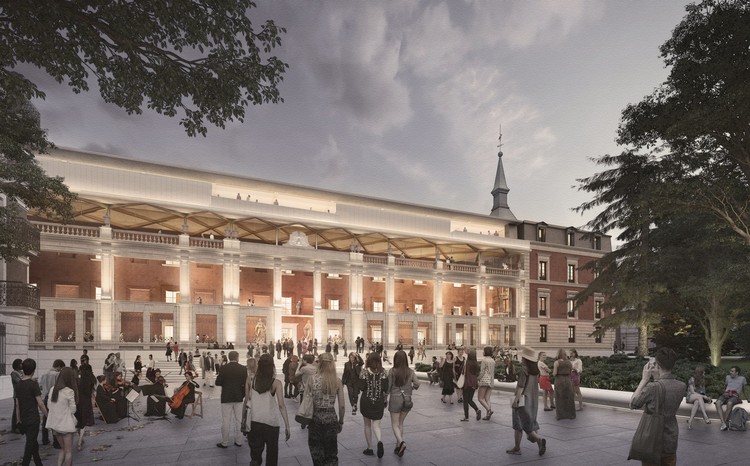
In 1855 the German machinery manufacturer Carl Schlickeysen issued the patent he had recently created, the "Universal Patent Brickmaking machine", the first machine created to manufacture bricks by extrusión as an industrial process.
SCHLICKEYSEN is a modular furniture system based on two types of modular metal supports and standard-sized ceramic curved vaults. All kinds of settings can be configured from the combination of these three elements; picnic tables, continuous benches, grandstands, topographies, and many more typologies can be achieved by just stacking the metal supports and using the ceramic vaults as a horizontal supporting surface.


















.jpg?1473841941)














































