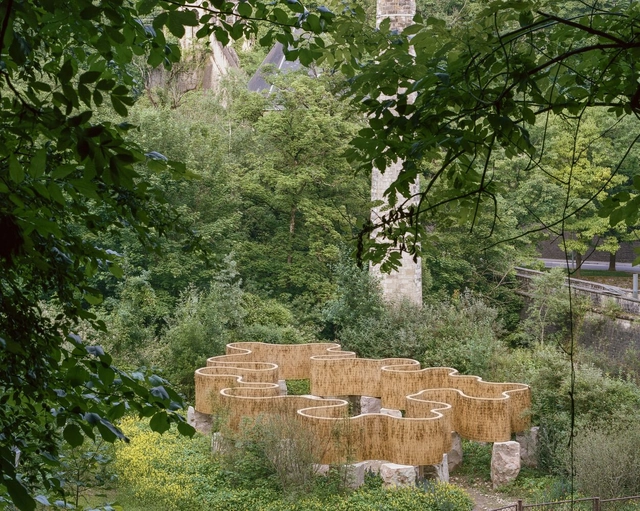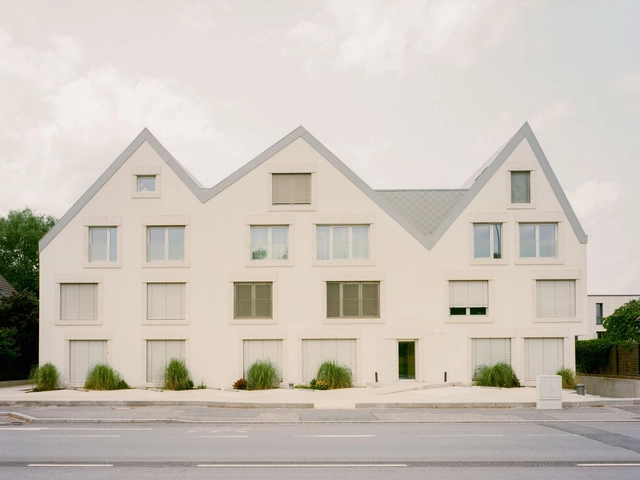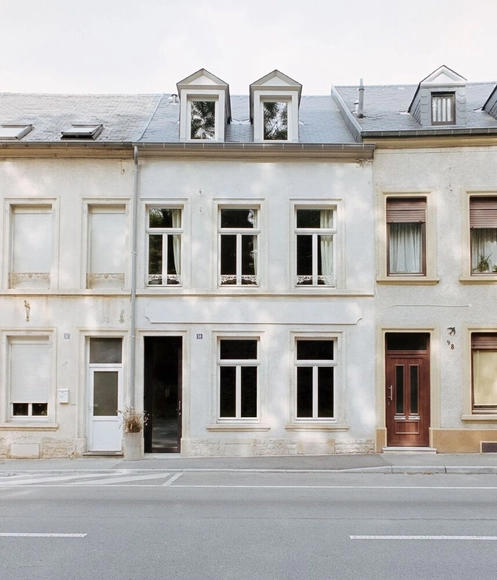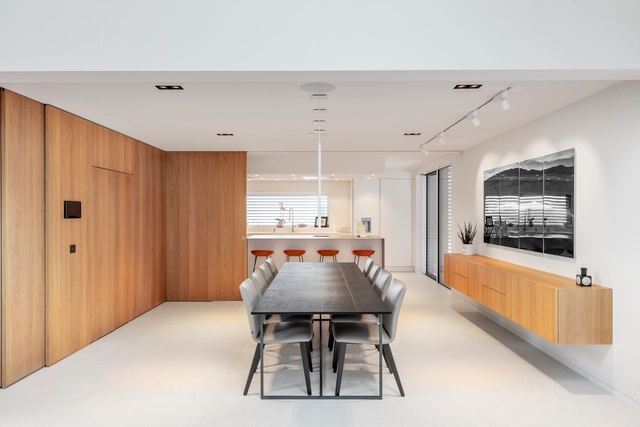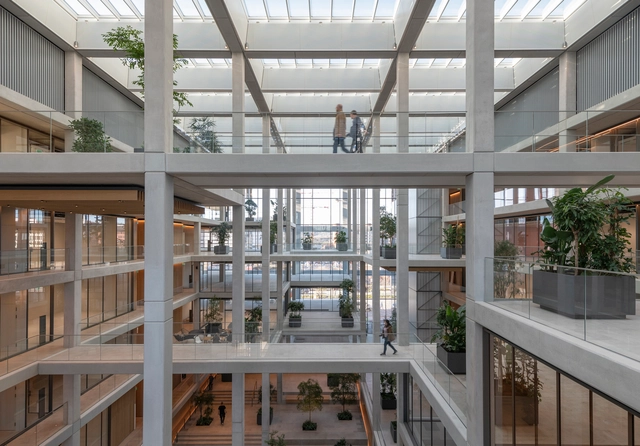-
ArchDaily
-
Luxembourg
Luxembourg
https://www.archdaily.com/1036149/solum-installation-atelier-faberPilar Caballero
https://www.archdaily.com/1032902/walferdange-residences-dagli-plus-atelier-darchitecturePilar Caballero
https://www.archdaily.com/1027441/passerelle-des-arts-bridge-marc-mimramPilar Caballero
https://www.archdaily.com/1023341/guesthouse-50-kaell-architectePilar Caballero
https://www.archdaily.com/1017886/spektrum-immersive-arts-and-tourism-center-2001-tbsiHana Abdel
https://www.archdaily.com/1005654/domaine-claude-bentz-studio-jil-bentzPilar Caballero
https://www.archdaily.com/1003313/maison-barnich-dagli-plus-atelier-darchitectureHadir Al Koshta
https://www.archdaily.com/1002261/golf-house-dagli-plus-atelier-darchitecturePaula Pintos
https://www.archdaily.com/997983/post-headquarters-metaform-architectsAndreas Luco
https://www.archdaily.com/992072/col-interior-house-renovation-moreno-architectureAndreas Luco
https://www.archdaily.com/995619/pwc-mondorf-moreno-architectureAndreas Luco
https://www.archdaily.com/995519/icone-collaborative-office-complex-foster-plus-partnersPaula Pintos
https://www.archdaily.com/992075/cmi-luxembourg-moreno-architectureAndreas Luco
https://www.archdaily.com/992076/asb-house-moreno-architectureAndreas Luco
https://www.archdaily.com/991265/zero2-offices-moreno-architecturePaula Pintos
https://www.archdaily.com/978289/cobolux-centre-dagli-plus-atelier-darchitectureAndreas Luco
https://www.archdaily.com/971045/stade-de-luxembourg-football-and-rugby-stadium-gmp-architectsPaula Pintos
https://www.archdaily.com/958382/luxembourg-national-library-bolles-plus-wilson-plus-ww-plus-architektur-plus-managementAndreas Luco
