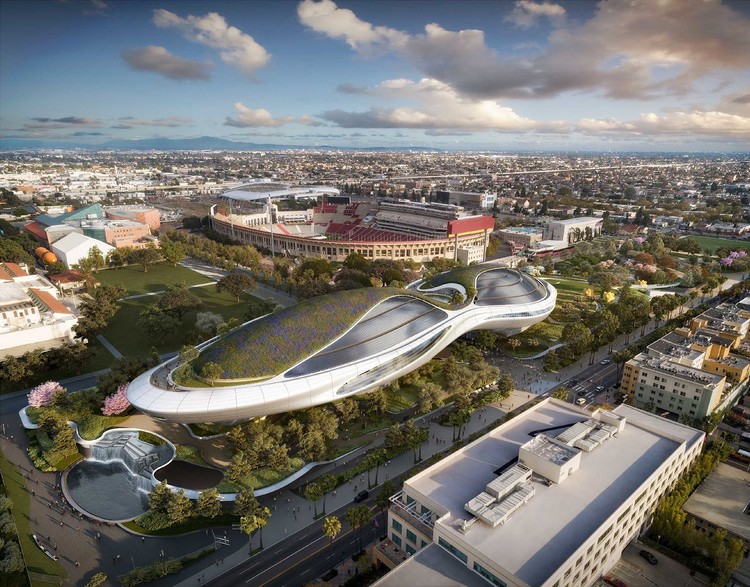
-
Architects: HED, Johnson Favaro
- Area: 21000 ft²
- Year: 2014
-
Manufacturers: AutoDesk, Vitrocsa, Kingspan Light + Air, Cristacurva



Pre-leasing for the 31-story high rise residential tower ARQ is set to begin in West Los Angeles. Designed as part of the Cumulus District development, the project is sited between Culver City and West Adams. In creating ARQ, architecture firm Solomon Cordwell Buenz and interior design firm Rodrigo Vargas Design created units with panoramic views of Los Angeles spanning from the Pacific Ocean to Downtown.

Conducted by The Citizens’ Brigade to Save LACMA, a recent poll revealed that only 5% approve of the current Peter Zumthor-designed scheme for a new LACMA, 50% Support the renovation of the existing buildings, and 85% favor encyclopedic collection in one location. The public survey also highlighted 3 designs selected out of the shortlisted six proposals of the “LACMA Not LackMA” competition.

au_003_cp_4K.jpg?1588061761)
The Citizens’ Brigade to Save LACMA, had organized a competition entitled “LACMA Not LackMA”, in order to collect ideas “that could contribute to an alternate design for a new Los Angeles County Museum of Art”. The selected six designs are from renowned international firms: Barkow Leibinger, Coop Himmelb(l)au, Kaya Design, Paul Murdoch Architects, Reiser + Umemoto, and TheeAe.


The steel frame of the Lucas Museum of Narrative Art is beginning to take shape in Los Angeles. Designed by MAD Architects, the project takes its name from Star Wars creator George Lucas and will stand at the gateway to the city’s Exposition Park. The landmark project will be MAD’s first museum built in the United States.

The Academy Museum of Motion Pictures by Renzo Piano Building Workshop is set to open this December in Los Angeles. Set along the Miracle Mile, the design consists of the renovation of the May Company department store located at the corner of Fairfax and Wilshire, as well as a new glass sphere addition that will house the 1,000-seat David Geffen Theater.




The Los Angeles Department of City Planning has unveiled details on the restoration of the Streamline Moderne Firestone Building. First opened in 1938, the project operated until its closing in 2016. Built by the Firestone Tire and Rubber Company, it was used as a retail outlet for the company’s tires and related automotive products, and the garage remained one of the flagship stores of the company’s operations in Los Angeles.
.jpg?1576108217)
Weiss/Manfredi have been selected to lead the new La Brea Tar Pits master planning in Los Angeles. The team's ‘Loops and Lenses’ concept was developed to create new connections between "the museum and the Park, between science and culture, and envisions the entire site as an unfolding place of discovery." The team will work with NHMLAC on a multi-year process of public engagement, master planning, design and construction on the Tar Pits’ 13-acre campus.

SPF:architects has topped out construction on WE3 at Water’s Edge, a six-story creative office building in Playa Vista. The 183,000 square foot structure along Silicon Beach encompasses four floors of open creative workspace, with upper floors of the structure wrapped in a “floating” perforated aluminum skin.