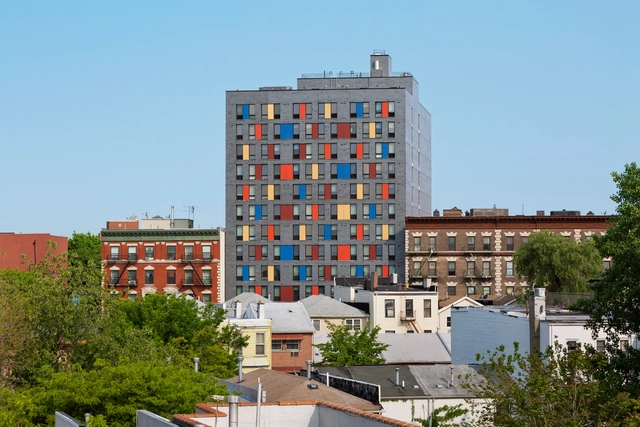
-
Architects: Martin Fenlon Architecture
- Area: 2740 ft²
- Year: 2022
-
Manufacturers: Fleetwood , James Hardie




Cities in the US are embracing Accessory Dwelling Units (ADUs) to address the nationwide housing crisis. Often built on existing single-family home lots, ADUs offer an affordable option for increasing housing availability in established neighborhoods. However, like any new housing development, effective regulations are critical for widespread adoption. Los Angeles has emerged as a testing ground in using ADUs to address its housing shortage, providing valuable insights for other cities. The city's experience underlines the challenges of establishing regulations, while also promoting the benefits of ADUs as an affordable housing solution.

Paul Clemence has released a new series of images showcasing the ongoing construction works in The Los Angeles County Museum of Art (LACMA). Undergoing massive transformations, including a new building by Swiss architect Peter Zumthor, the LACMA is the largest art museum in the western United States. Approved in 2019, Zumthor’s design, known as the David Geffen Galleries, aims to modernize the museum’s campus.

The Wayfarers Chapel, known locally as "The Glass Church," was designed by Lloyd Wright, the eldest son of architect Frank Lloyd Wright, and completed in 1951. Located in the Palos Verdes peninsula in Los Angeles, its design aimed to blend the lines between architecture and nature, with large-span glass panels opening up to space toward the redwood canopies. Last year, the structure was designated a national historic landmark. Now, due to “accelerated land movement” in the area, the structure, which has been closed off to the public since February, was announced to be disassembled to protect it from further damage.

Step into the realm where the minimalism of the 1960s Light and Space movement intertwines with contemporary high-tech algorithms and sensors. Back then, light artists like James Turrell, Dan Flavin, and Robert Irwin captivated audiences with the bare essentials, using precisely daylight or lamps to heighten visual perception. Fast forward to today, Chromasonic takes this synergy of light and color but augments it with sound and algorithms. Envisioned as a global network to experience the harmony of body and mind, Johannes Girardoni's team unveiled the first satellite of perception in the heart of Venice Beach, California. Through a collaboration with Google, Milan Design Week showcased how the interplay of light and color can go on tour as a walk-in installation on a larger scale.

Foster + Partners, led by Normal Foster, has just been selected to reimagine the Television City studio complex in Los Angeles, following a global competition. The project involves the restoration of William Pereira’s iconic 1952 buildings and the transformation of the 25-acre site into a low-rise multi-modal campus and draws inspiration from the Los Angeles’ renowned Case Study Houses. The campus will feature new sound stages, production offices, creative workspace, and retail surrounding its perimeter.

Diller Scofidio + Renfro (DS+R) has unveiled their proposal for the expansion of The Broad, a contemporary art museum founded in 2015 by philanthropists Eli and Edythe Broad on Grand Avenue in downtown Los Angeles. The project is set to adapt the existing museum, also designed by Diller Scofidio + Renfro, to the growing expectations of the public, as the institution has far exceeded its projections, now regularly attracting nearly four times more visitors than originally envisioned. The intervention aims to enhance public accessibility and offer the opportunity to host live performances and events, while also accommodating the institution’s growing collection. The expansion is expected to open before the 2028 Summer Olympics.

Foster + Partners, led by Norman Foster, has revealed designs for a new “vertical creative office” campus on Sunset Boulevard in Los Angeles, overlooking Hollywood. Developed by real estate firm The Star LLC, the tower is wrapped in spiraling gardens, giving the project its distinctive image and introducing generous outdoor areas throughout. Dubbed “The Star,” the project strives to use active and passive design strategies to bring a welcoming and comfortable space for all future users.

This article was originally published on Common Edge.
If you follow housing policy in America, you may have noticed a particular term cropping up a lot recently: social housing. Maybe you’ve read a longform academic article, live in a city that is codifying a social-housing policy like Seattle or Atlanta, or seen one of the recent mentions in The New York Times, highlighting U.S. and Viennese success stories. On the design front, Dezeen is running a social-housing revival series.

Foster + Partners has announced the start of construction on One Beverly Hills, revitalizing 17.5 acres of land in the city center. Proposing two residential buildings, a new hotel, a dining, and a retail pavilion, the development is expected to open in 2025. Designed in collaboration with design collective RIOS, who is leading the Landscape Architecture, the project features 10 acres of gardens and open space. The project’s masterplan, designed by Foster + Partners, also integrates existing landmarks like the Beverly Hilton and Waldorf Astoria Beverly Hills.

This article was originally published on Common Edge.
When Brenda Mendoza told an NPR reporter about her commute to work, she became the face of the housing crisis in Los Angeles today. Mendoza, a uniform attendant at a Marriott hotel, was living with her family in an apartment in Koreatown, where she had grown up, 10 minutes from her job. The landlord raised the rent, so she moved to a less costly place in Downey. When that rent also rose out of reach, she moved to Apple Valley, and now gets up at 3:30 a.m. to drive 100 miles to her job, dropping off her husband and son at their jobs on the way. She did not move to Apple Valley to invest in a house she could love. She simply found an equally unstable, but slightly more affordable, rental hours from her workplace.