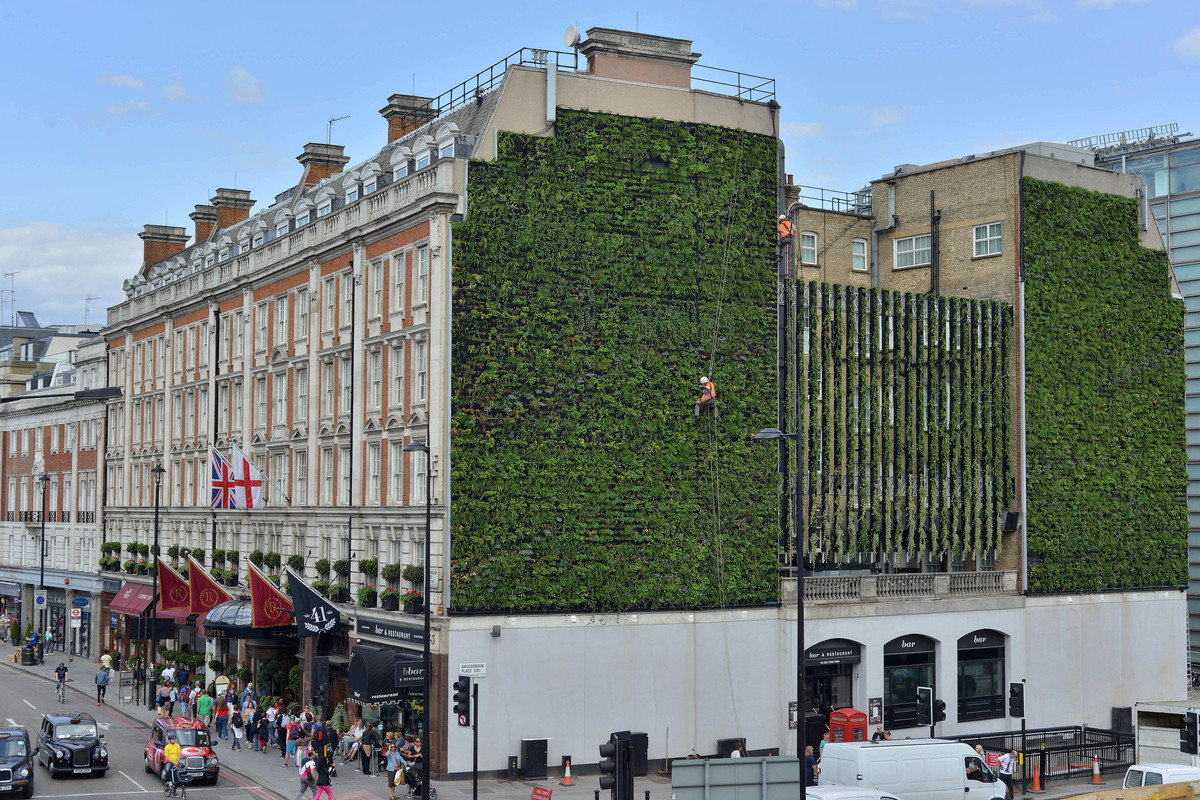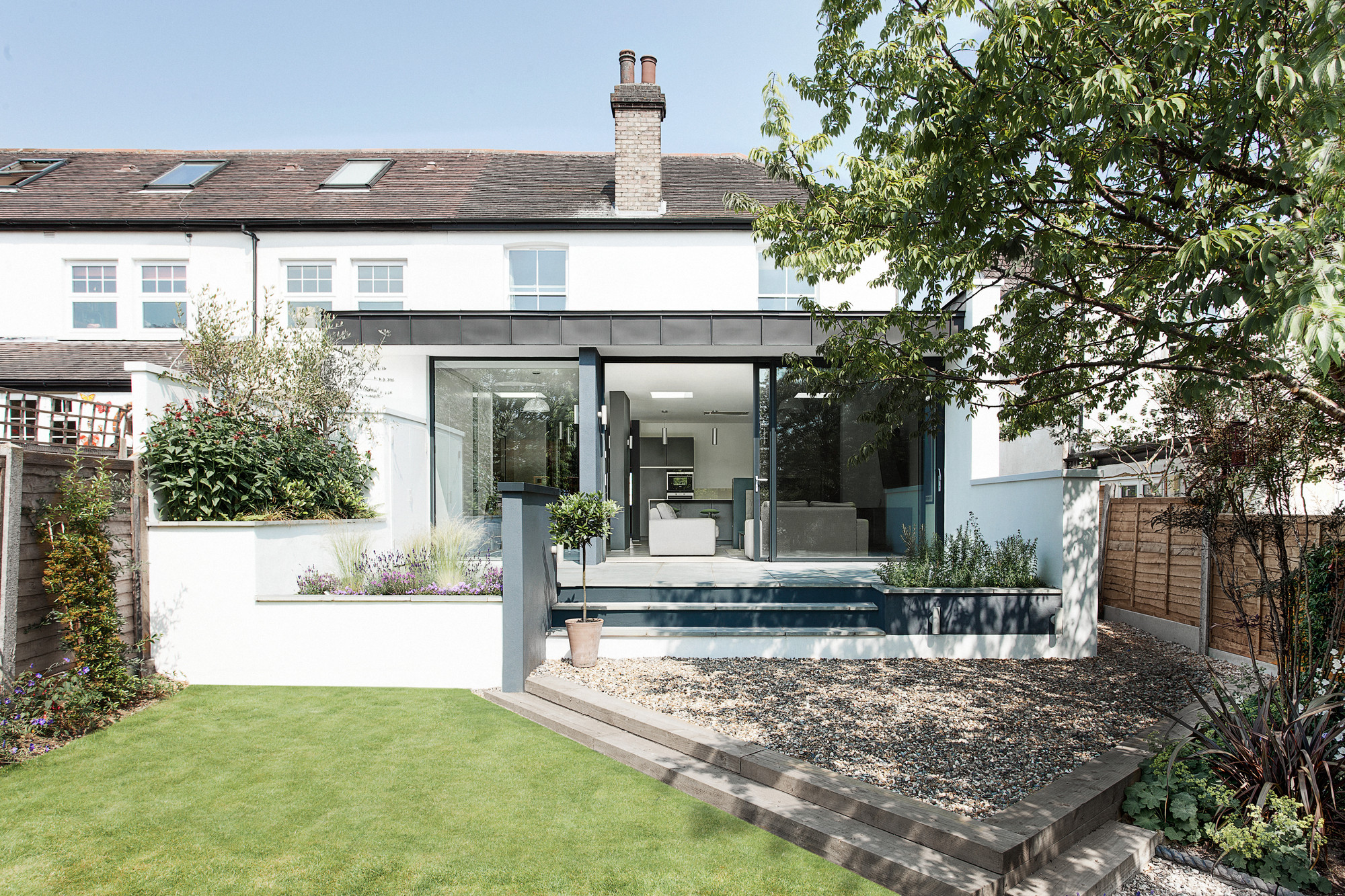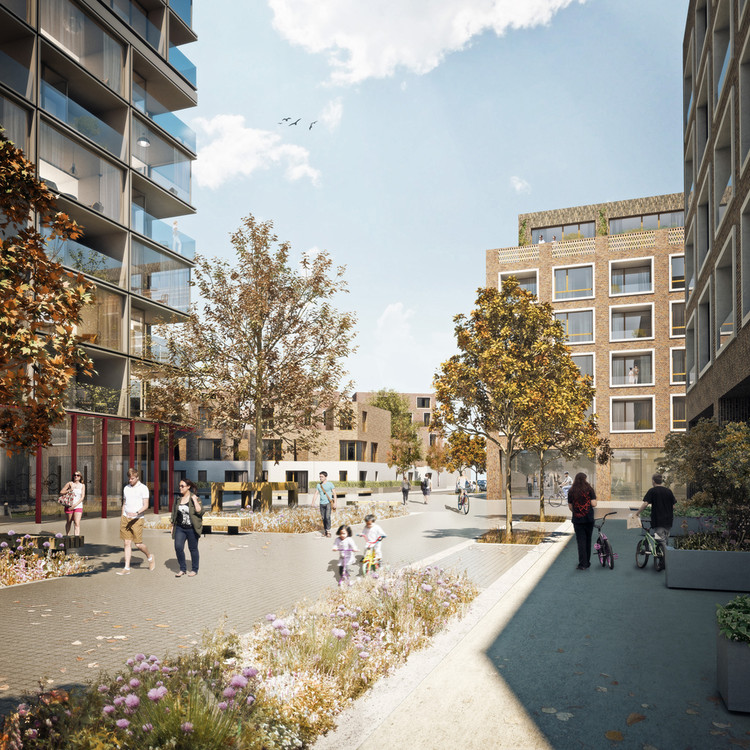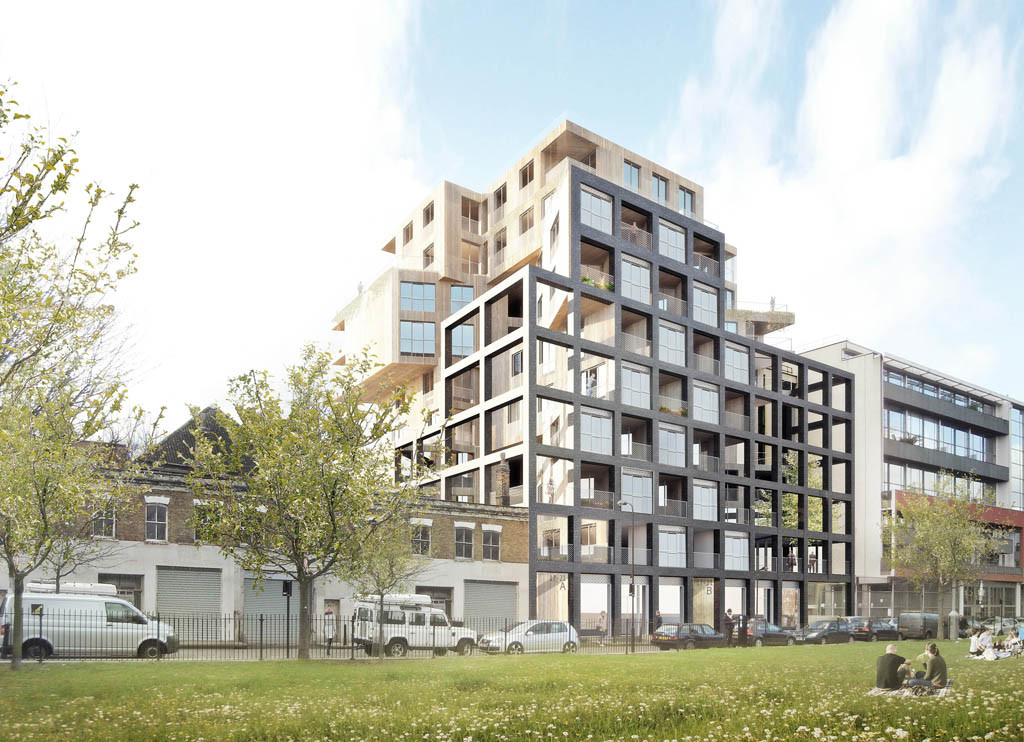
The Rubens at the Palace Hotel in Victoria, London, has unveiled the city's largest "living wall" - a vertical landscape, composed of 16 tons of soil and 10,000 plants, designed to reduce urban flooding. Taking two months to construct and covering a 350 square foot area, the 21 meter high wall will beautify the cityscape year round with seasonal flowers such as strawberries, butter cups and winter geraniums.
Because of the lack of absorbent surfaces in the Victoria area of London, the Victoria Business Improvement District (BID) decided to step in with the design of this incredible wall that combats urban flooding with special water storage tanks. Designed by Gary Grant of Green Roof Consultancy, these tanks can store up to 10,000 liters of water that are then channeled back through the wall to nourish the plants. Not only will the wall do a great job of keeping the surrounding streets flood-free, it boosts the area's green appeal and attracts wildlife into the dense urban environment.

























