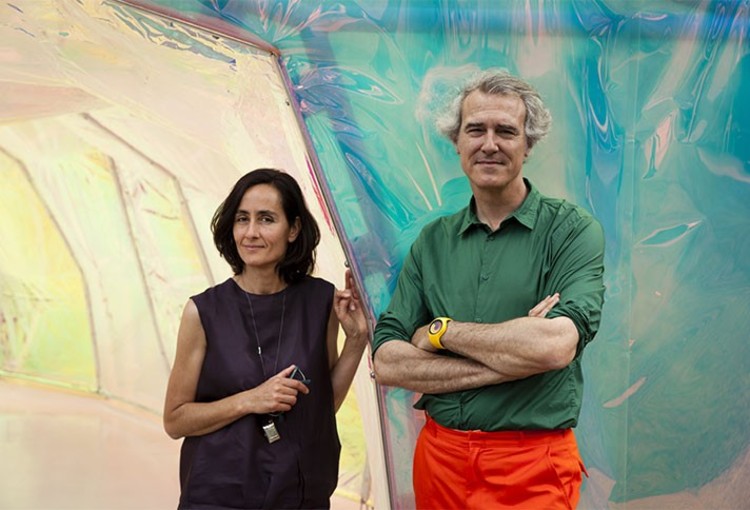In recent years, DIY approaches to building houses have become increasingly popular, as increasing cost and decreasing availability have caused some prospective house-buyers to embrace simple methods of fabrication and the sweat of their own brow, as discussed in this recent article. However, this trend has much earlier precedents: in 1979, self-build pioneer Walter Segal had already embraced these progressive concepts in a development known as "Walter's Way," an enclave of self-built social housing in southeast London. According to Dave Dayes, a Walter's Way resident and an original builder on the project, Segal believed that "anybody can build a house. All you need to do is cut a straight line and drill a straight hole." The houses were built entirely of standard wood units assembled onsite in Lewisham.
In this video, London based non-profit The Architecture Foundation steps into the utopia of Walter's Way, a micro-neighborhood founded on principals of communal living for people of all backgrounds. The film has been released in connection with Doughnut: The Outer London Festival taking place September 5th, which will bring together writers, historians, architects and economists for "an adventurous celebration of all things Outer London and a critical reflection on the rapid transformation that the city's periphery is currently experiencing." The Architecture Foundation aims to introduce central Londoners (and the world) to the radically functional housing concepts in practice at Walter's way.




























