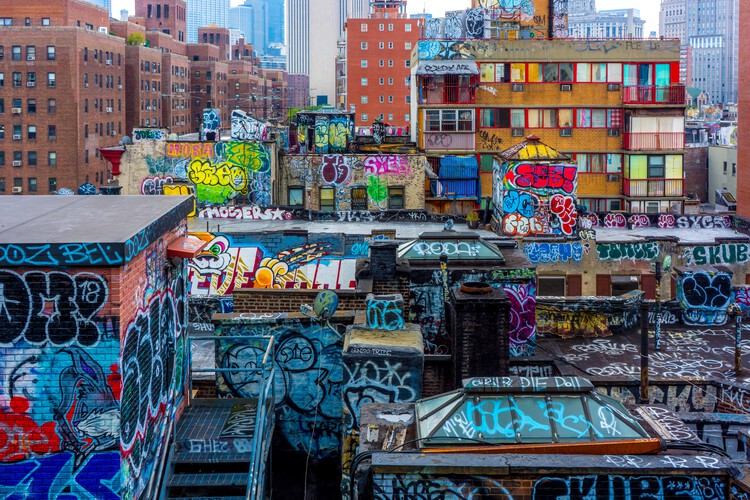
Regarding urban development, the choice between demolition and adaptive reuse holds far-reaching implications. From debates around the cultural and historical significance of structure to the environmental impact of the process of razing and rebuilding, compared to the cost of preserving and adapting, the matter of demolitions has ignited the architectural community to come together and ask for more responsible assessment strategies in hopes of rediscovering the value of existing structures. This article gathers some of the stories of buildings facing the threat of demolition and the processes that led to their rescue.












































































































