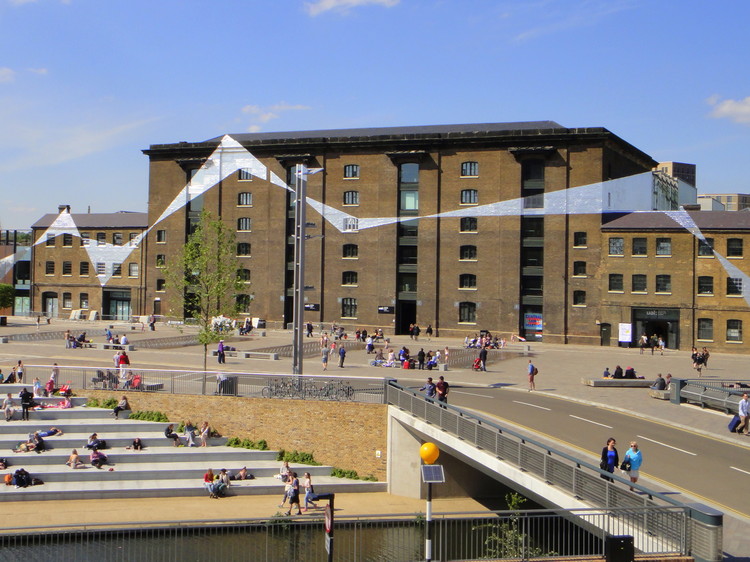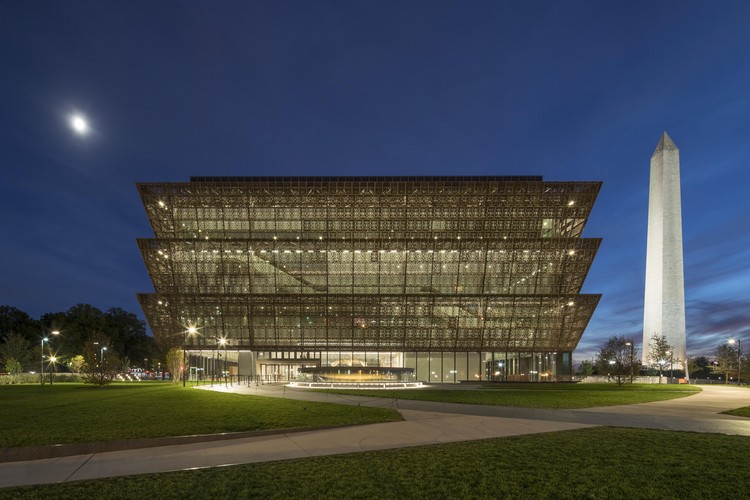
-
Architects: Sheppard Robson
- Area: 11467 m²
- Year: 2017
-
Professionals: Wheelers, Long & Partners, Ramboll, Wates Construction, Sandy Brown



Facebook is closing in on a deal to create a new London headquarters, and will be bringing along the design talents of Frank Gehry, according to reports from The Times and Architects’ Journal.
Described as a “growth space” that will allow the company to expand their European presence, the new headquarters would span four buildings in King’s Cross Central – the same part of the city where Google is building its own 11-story “groundscraper” campus designed by BIG and Heatherwick Studios.
.jpg?1517512410)
England-based Feilden Clegg Bradley Studios have completed their redesign of the Hayward Gallery which transforms the iconic cultural venue into a modern space which allows Southbank Centre to continue to provide “more access, to more arts, for more people.”

Herzog & de Meuron’s design for the new flagship building of the Royal College of Art’s Battersea campus has been granted planning approval by Wandsworth Council. Unveiled last fall, the £108 million building will mark an “important step” in the evolution of the RCA into a STEAM (Science, Technology, Engineering, Art and Mathematics)-focused postgraduate university.

Freelon Adjaye Bond/SmithGroup’s Smithsonian National Museum of African American History and Culture in Washington D.C. has been selected as the winner of the Beazley Design of the Year for 2017.
Presented by the Design Museum in London, the award is given to the project that best meets the criteria of design that “promotes or delivers change, enables access, extends design practice or captures the spirit of the year.”
See more from the overall winner and each of the category winners, below.

Zaha Hadid Architects has unveiled the design of a new mixed-use development to be located on the Vauxhall Cross Island site adjacent to Vauxhall Station in London. Aiming toward becoming a new public square for the neighborhood, the complex will consist of two towers connected by a street level podium, offering a variety of programmatic uses including a hotel, offices, residences, retail and public amenities.

A city’s monuments are integral parts of its metropolitan identity. They stand proud and tall and are often the subject of a few of your vacation photos. It is their form and design which makes them instantly recognizable, but what if their design had turned out differently?
Paris’ iconic and stunning Arc de Triomphe could have been a giant elephant, large enough to hold banquets and balls, and the Lincoln Memorial in Washington D.C. could have featured an impressive pyramid.
GoCompare has compiled and illustrated a series of rejected designs for monuments and placed them in a modern context to commemorate what could have been. Here are a few of our favorites:


Harvard Graduate School of Design (GSD) has announced the six recipients of their 2018 Richard Rogers Fellowship program. Inspired by Lord Richard Rogers’ “commitment to cross-disciplinary investigation and engagement,” the Fellowship established last year to support individuals “whose research will be enhanced by access to London’s extraordinary institutions, libraries, practices, professionals, and other unique resources.”
The six winners will be given the opportunity to live and research at the Wimbledon House in London, which was designed by Rogers for his parents in the late 1960s. In 2015, Rogers gifted the home to Harvard for Fellowship use. This year’s winners will receive a three-month residency as well as travel expenses to London and $10,000 cash.

The City of London has released new visualizations showing how its fast-changing skyline will look by 2026, as 13 schemes are currently under construction or due to begin construction in London’s Financial District.

Budapest-based architectural firm Hello Wood has continued its annual tradition of constructing wooden Christmas trees, this year expanding the program with a total of 5 trees throughout Europe. In London and Vienna, trees made of sleds recall a design concept first used by Hello Wood in 2013; meanwhile, two locations in Budapest and in the Hungarian city of Kecskemét are witnessing the return of the firm's "charity trees," installations made of firewood which are later dismantled and distributed to families in need for the winter season.

.jpg?1513623530)
A month after its critically-lauded run came to a close, Francis Kéré’s 2017 Serpentine Gallery Pavilion has found a permanent home halfway across the globe.
As reported by the Star, the structure has been purchased by Kuala Lumpur-based Ilham Gallery, who are now searching for a permanent site of the pavilion in Malaysia.
.jpg?1513436169)
.jpg?1512510471)
The Royal Institute of British Architects (RIBA) has announced the winners of their 2017 President’s Medals honoring the world’s best student projects. The awards, recognized as the world’s most prestigious in architectural education, were established in 1836 (the institute's oldest award) to “promote excellence in the study of architecture [and] to reward talent and to encourage architectural debate worldwide.”
Medals are awarded in three categories: the Bronze for a Part I student (Bachelor level), the Silver for a Part II student (Masters level), and the Dissertation Medal. In addition to these, the winners of the Serjeant Award for Excellence in Drawing and the SOM Foundation Fellowships have been announced.

Reiulf Ramstad Arkitekter has revealed their finalist proposal for the recent RIBA Competition to design a new Southmere Village Library and civic space for the southeast London suburb of Thamesmead, a competition won by Bisset Adams.
Reiulf Ramstad Arkitekter’s proposal embraces the waterfront nature of the site by introducing a stepped, sawtoothed building that interacts with the water in a way similar to the old brick factories of East London and the palaces of the upper Thames. Reflections from the water could pass through the high-transparency glass walls of the library, connecting visitors with the Southmere Lake even when indoors
In an exclusive half-hour interview with Graham Stirk, partner at Richard Rogers' London-based practice RSHP (Rogers Stirk Harbour + Partners), Monocle's Tom Edwards dives into discussing the complexity of some of the practice’s recent projects. Stirk is best known for designing some of the firm's iconic London buildings, such as the Leadenhall Building (or “Cheesegrater”) and the more controversial NEO Bankside.

After being saved from a major renovation that would have eliminated its iconic Postmodern facade, James Stirling’s No 1 Poultry building is now receiving a gentler retrofit that will upgrade its spaces to house 110,000-square-feet of contemporary office space.
Fitting right in with the update, coworking giant WeWork has now been announced as the building’s first tenant, and the company has revealed some details of how the building will work for its users.