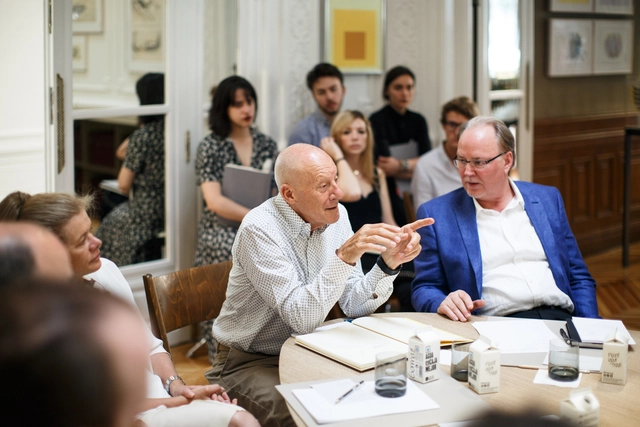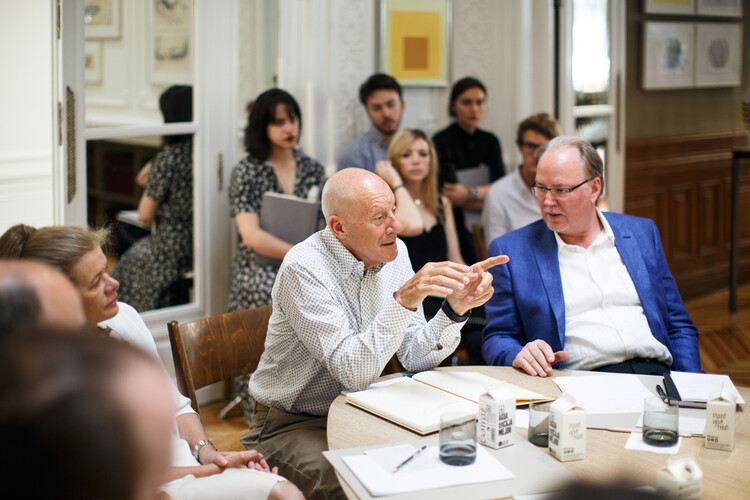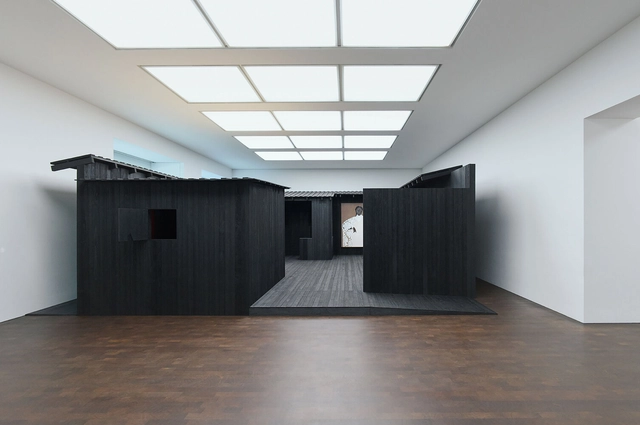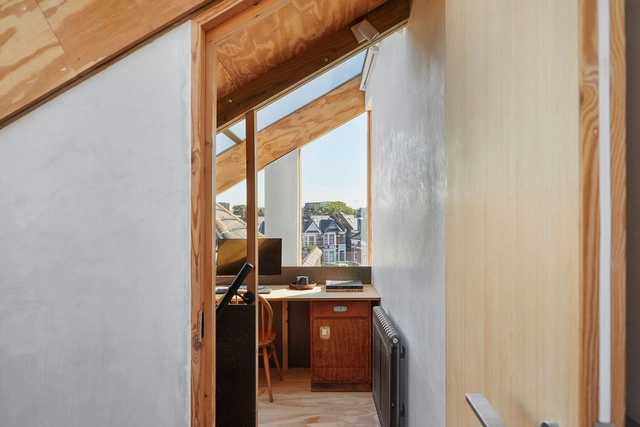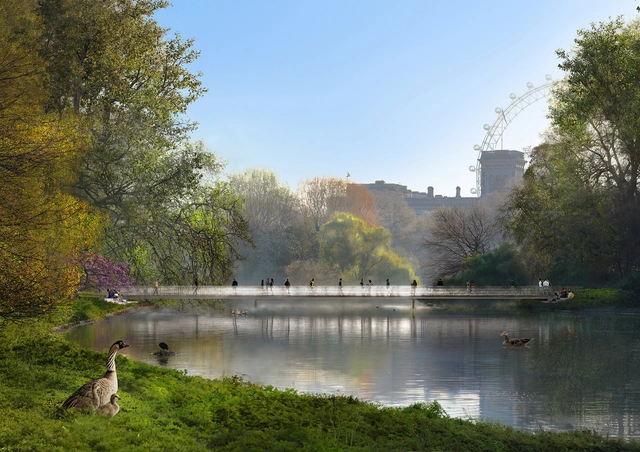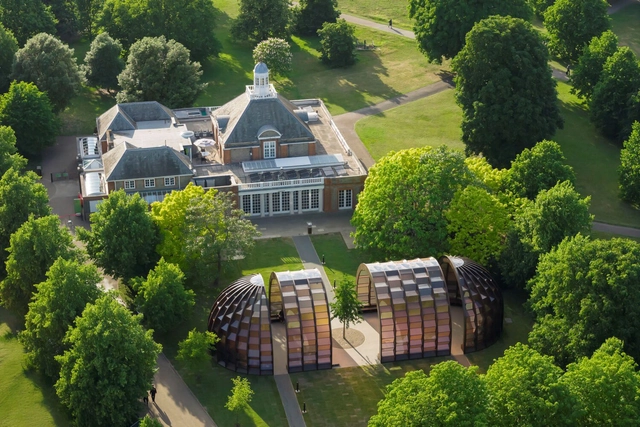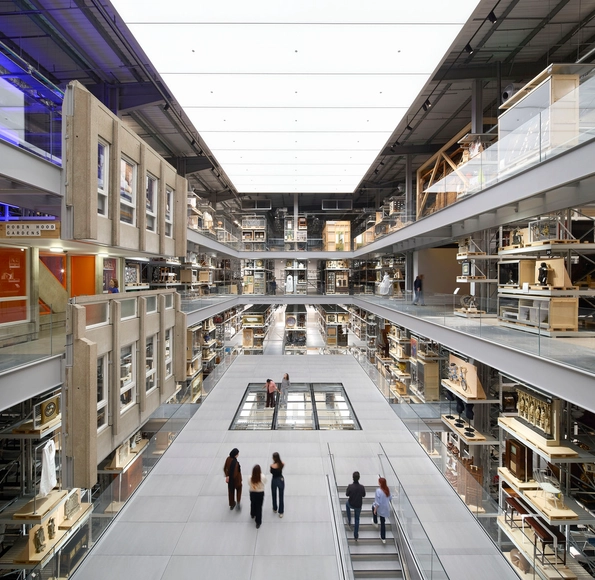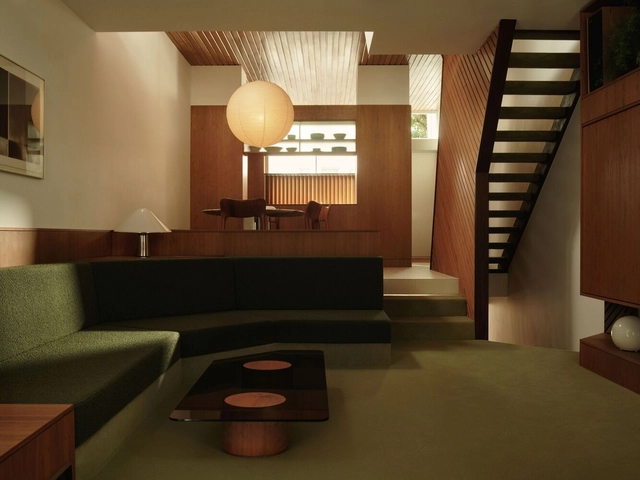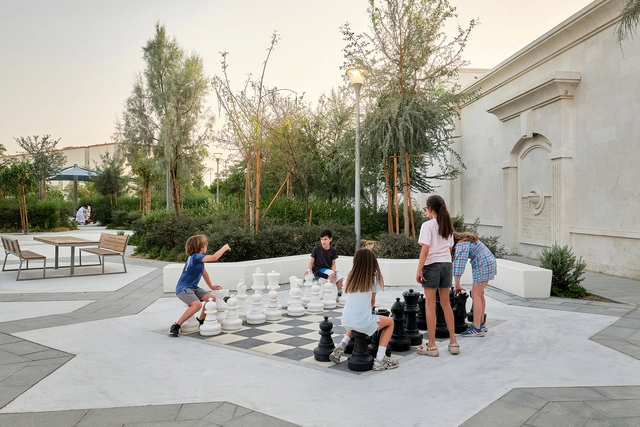
August 12, designated by the United Nations as International Youth Day since 1998, was conceived as an occasion to bring youth issues to the forefront of the international agenda and to celebrate the contributions of young people to today's global society. Each year, the observance focuses on a specific theme. In 2025, it is "Local Youth Actions for the SDGs and Beyond," emphasizing the role of youth in transforming global ambitions into community-driven realities. The aim is to highlight how young people help implement the Sustainable Development Goals (SDGs) within local contexts and bridge the gap between policy and practice. In this spirit, we present three educational programs, in Romania, the United Kingdom, and the United States, that empower youth to deepen their understanding of the built environment and envision a more sustainable, people-friendly urban future.













