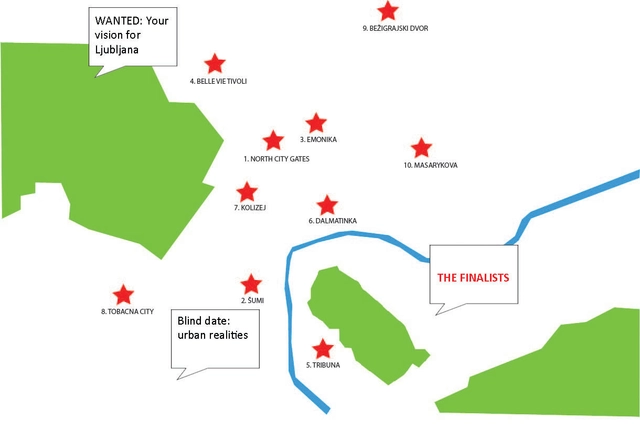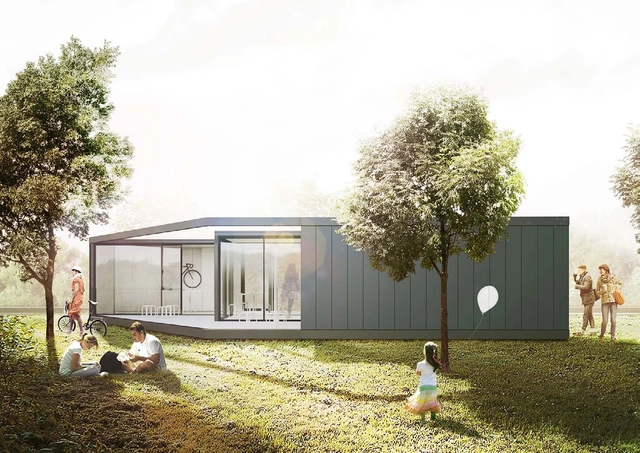
Ljubljana: The Latest Architecture and News
Black Thread on Brass / presledek
Folding Wall Apartment / Arhitektura d.o.o.
Event: Blind Date “Urban Realities” in Ljubljana

Blind date is a special type of event, when young architects, urban planners and other experts meet for the first time and try to find answers to the pressing issues of the city. Blind date “Urban Realities” will focus on the problem of abandoned construction pits in Ljubljana. A proposal of future uses of these sites will be developed within a discussion of the international teams and local experts. The visions for new urban realities will be presented to and discussed with the audience in a public event at 20.00 in Museum of Architecture and Design (Ljubljana).
Housing Brdo Unit F5 / multiPlan arhitekti

-
Architects: multiPlan arhitekti
- Area: 18562 m²
- Year: 2014
(un)curtain office / dekleva gregoric architects
curtain1.gif?1434112035)
-
Architects: dekleva gregoric architects
- Area: 350 m²
- Year: 2014
Black Line Apartment / Arhitektura d.o.o.
Call for Participation: Urban Realities Takes A Look At Abandoned Construction Pits in Ljubljana

In cooperation with the Museum of Architecture and Design Ljubljana an interactive Blind Date of European architects, planners and experts in urban development will be organized in autumn 2015. Under the title “Urban Realities” a collaboration of three selected teams together with local experts will be started. Invited architects and planners will work on a concrete topic and on abandoned construction pits in the city of Ljubljana.
Situla Housing and Office Complex / Bevk Perovic

-
Architects: Bevk Perovic
- Year: 2013
Brick Neighbourhood / dekleva gregorič architects

-
Architects: dekleva gregoric architects
- Area: 20185 m²
- Year: 2014
-
Professionals: dekleva gregorič architects, LUZ d.d
Villa Criss-Cross Envelope / OFIS Architects

-
Architects: OFIS Architects
- Area: 340 m²
- Year: 2015
Footbridge Ribja brv / Arhitektura d.o.o

-
Architects: Arhitektura d.o.o.
- Year: 2014
-
Professionals: Pointing d.o.o.
BIO 50: Ljubljana Marks 50 Years of Design Biennales with "3, 2, 1... TEST"

From the organizers: On Thursday, 18 September 2014, more than 120 designers and multidisciplinary agents descend upon Ljubljana for the opening week of BIO 50, the Biennial of Design. Over the course of four days, they will unveil the results of a six-month long collaborative process, offering perspectives on possible futures for design. The awards for best collaboration will be presented by the BIO 50 jury comprising industrial designer Konstantin Grcic, design critic Alice Rawsthorn and designer and professor Saša J. Mächtig. Before the opening, the talk with Alice Rawsthorn, Justin McGuirk and Jan Boelen will be organized.
3,2,1...TEST: Call for Applications to BIO 50

In 2014, the 24th Biennial of Design in Ljubljana (BIO), Slovenia, reinvents itself and launches an ambitious call for applications. Entering the realm of collaboration, where design is a tool to rethink everyday life, the Biennial is looking for individuals to shape possible futures for design.
'Architecture and City' Exhibition

Taking place at the DESSA Gallery Ljubljana June 3 - July 15, Jordi Badia, founder of the studio BAAS Arquitectura, will be presenting his work at the 'Architecture and City' exhibition. The exhibition shows a compilation of his architecture through 11 works, public and private buildings focused on the respect for the city, the end user and the context. The exhibition also reflects on Jordi Badia's particular vision of urban space configuration through the use of the void. More information on the exhibition and architects' description after the break.
Trimo Urban Crash Bike Base Winners Announced

The Trimo Urban Crash competition asks students to design a unique modular space solution made from Trimo products and the products of their partners. This year, the aim was to encourage aspiring designers of urban space towards a bolder, more ambitious approach to understanding architecture and its place in the larger urban environment through the design of a creative urban meeting point – the Bike Base. Manus Leung from the Faculty of Built Environment at University of New South Wales, Australia and Kacper Krywult from the Faculty of Architecture / Warsaw University of Technology, Poland were announced as the overall winners for their project SHIFT. More images and information on the winners after the break.
Footbridge in Ljubljana / Arhitektura d.o.o.

-
Architects: Arhitektura d.o.o.
- Year: 2012
Video: Baroque Court Apartments / OFIS Architects
Created by Carniolus, the video above very elegantly gives you a pretty good description of the Baroque Court Apartments, designed by OFIS Architects. A residential block in the historic city center of Ljubljana, Slovenia, the project is positioned to feature an internal courtyard and open-air contemporary glass light well. The inward-facing transparent enclosure was revitalized to create opportunities for communication between apartments at different levels.





























.jpg?1430361431)
.jpg?1430361637)






.jpg?1425602683)





















