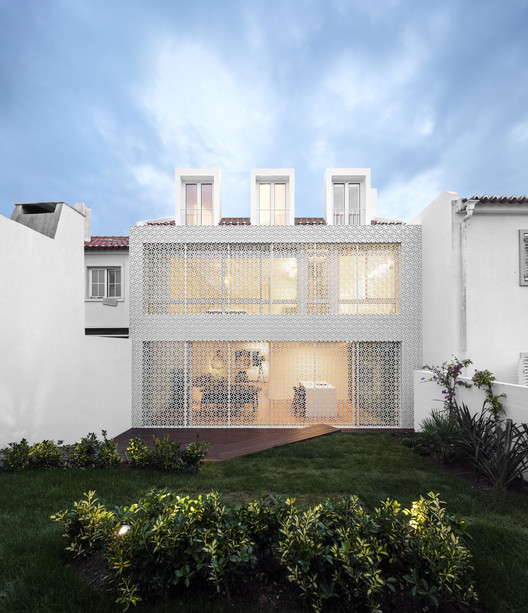ArchDaily
Lisbon
Lisbon: The Latest Architecture and News •••
October 11, 2020
https://www.archdaily.com/947069/apartment-in-estrela-aurora-arquitectos Valeria Silva
October 06, 2020
https://www.archdaily.com/947606/building-at-conde-redondo-in-lisbon-luisa-bebiano-arquitectura Pilar Caballero
September 25, 2020
https://www.archdaily.com/948403/house-in-rua-das-pracas-ricardo-bak-gordon Pilar Caballero
September 11, 2020
© Fernando Guerra | FG+SG + 43
Area
Area of this architecture project
Area:
1668 ft²
Year
Completion year of this architecture project
Year:
2020
Manufacturers
Brands with products used in this architecture project
Manufacturers: BAUKELL , BRUMA , CIN , Cevica , Efapel , +6 FIMARBER , GLS2 , Microsoft , Sanindusa , Sosoares , VIDREIRA DE BELAS -6 https://www.archdaily.com/947453/avenida-novas-loft-joao-tiago-aguiar-arquitectos Pilar Caballero
September 08, 2020
https://www.archdaily.com/947099/optimistic-brunch-restaurant-contacto-atlantico Pilar Caballero
September 07, 2020
© Do Mal o Menos + 47
Area
Area of this architecture project
Area:
800 m²
Year
Completion year of this architecture project
Year:
2019
Manufacturers
Brands with products used in this architecture project
Manufacturers: Louis Poulsen OTIIMA Duravit FSB Franz Schneider Brakel CASTAN , +7 Carpintaria Mateus Lda. , Fantini , JNF , Life Emotions , Mosaico Del Sul , Much more than a window , Sucupira -7 https://www.archdaily.com/947067/building-in-costa-do-castelo-aurora-arquitectos Valeria Silva
August 31, 2020
https://www.archdaily.com/946648/alcoa-pastry-contacto-atlantico Andreas Luco
August 28, 2020
https://www.archdaily.com/946475/pesca-restaurant-lado-arquitectura-e-design Valeria Silva
August 12, 2020
https://www.archdaily.com/945498/bbb-bar-daniel-zamarbide Paula Pintos
August 12, 2020
© Fernando Guerra | FG+SG + 54
Area
Area of this architecture project
Area:
6888 ft²
Year
Completion year of this architecture project
Year:
2020
Manufacturers
Brands with products used in this architecture project
Manufacturers: JUNG CLIMAR Poggenpohl ARTESALANA , CIN , +7 Cortizo , FRANCOMETAL , Microsoft , PADIMAT , Tons de Pedra , U-DECK , VERSÃO DOS TRAÇOS -7 https://www.archdaily.com/945505/house-ad25-joao-tiago-aguiar-arquitectos Pilar Caballero
August 10, 2020
https://www.archdaily.com/705235/medical-esthetical-clinic-corporacion-dermoestetica-slash-humberto-conde Javier Gaete
August 08, 2020
https://www.archdaily.com/945034/marco-restaurant-fmjpc-arquitetura-e-design Pilar Caballero
August 03, 2020
© Eliza Borkowska
The Lisbon Architecture Triennale has announced the appointed Chief Curators for their 6th edition, which will take place in 2022. The architects Cristina Veríssimo and Diogo Burnay were chosen given their great professional experience in the various aspects of the discipline that includes education, academic, and project activity in Portugal and abroad. The duo will be dedicating three years to preparing the Triennale 2022 , beginning with an exploratory period for research, a team definition phase, a phase of structuring the programme design, ending with its implementation.
https://www.archdaily.com/944641/cristina-verissimo-and-diogo-burnay-appointed-curators-of-2022-lisbon-architecture-triennale Eduardo Souza
August 02, 2020
https://www.archdaily.com/787542/restelo-house-joao-tiago-aguiar Daniela Cardenas
July 11, 2020
© do mal o menos + 28
Area
Area of this architecture project
Area:
645 ft²
Year
Completion year of this architecture project
Year:
2019
Manufacturers
Brands with products used in this architecture project
Manufacturers: AutoDesk Adobe Systems Incorporated , BPM Lighting , CIN , Efapel , +6 JNF , Ofa , Primus Vitória , REHAU , Sanindusa , Sanitana -6 https://www.archdaily.com/943025/apartment-in-alcantara-bomo-arquitectos Pilar Caballero
July 07, 2020
https://www.archdaily.com/943050/apartamento-artur-lamas-verum-atelier Andreas Luco
July 06, 2020
Image © LAMB3D
Luís Pedro Pinto has won the tender to expand The Order of Architects Headquarters in Lisbon , Portugal . Selected out of 66 works presented, part of a public design competition , the project, according to the jury, was praised for “its cohesion, coherence and unitary image ”.
https://www.archdaily.com/942913/luis-pedro-pinto-selected-to-design-the-expansion-of-the-oa-headquarters-in-lisbon Christele Harrouk
July 03, 2020
https://www.archdaily.com/942416/apartment-in-principe-real-aurora-arquitectos Valeria Silva
















