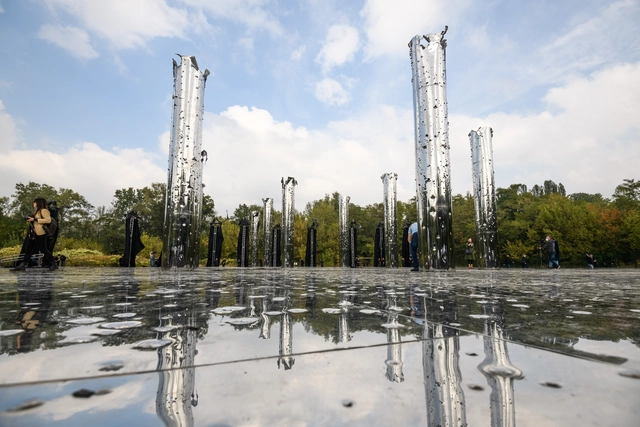
-
Architects: berezen studio
- Area: 110 m²
- Year: 2021
-
Manufacturers: Forbo, Ikea
-
Professionals: Fantastic Flat




Friday, June 3, marks 100 days of war in Ukraine. One of the many devastating effects has been de destruction of urban and rural environments. Ukraine’s cultural and architectural heritage is under threat. As of 30 May, UNESCO has verified damage to 139 sites affected by the ongoing hostilities. The list includes 62 religious sites, 12 museums, 26 historic buildings, 17 buildings dedicated to cultural activities, 15 museums, and seven libraries. According to UNESCO, the most affected buildings included in the list are in Kyiv. Still, damages are also found in the regions of Chernihiv, Kharkiv, Zaporizhzhya, Zhytomyr, Donetsk, Lugansk, and Sumy. This represents a preliminary damage assessment for cultural properties done by cross-checking the reported incidents with multiple credible sources. The published data will be regularly updated.


Since the beginning of the war, over 7.1 million people have been internally displaced within Ukraine. In response to this growing humanitarian crisis, Kyiv-based practice Balbek Bureau has developed a modular temporary housing system that aims to provide a dignified dwelling to internally displaced Ukrainians. RE:Ukraine is designed to adapt to different types of terrain and settlement density while being deployed in a short time frame. While the project was intended for areas of Ukraine that are not under fire, the framework can also accommodate refugees abroad.

Russia’s invasion of Ukraine unleashed a major humanitarian and refugee crisis, with 4.2 million people fleeing into neighbouring countries and 6.5 displaced internally. According to the United Nations Office for the Coordination of Humanitarian Affairs (UNOCHA), 18 million people are projected to become affected in the near future with the current scale and direction of the ongoing military violence. In addition to the threat to human lives, Ukraine’s culture is also at risk, as cities and historic buildings are being destroyed. In March, the United Nations Educational, Scientific, and Cultural Organization (UNESCO) has expressed concern over the damage caused to historic landmarks in Ukraine and called for the protection of its cultural heritage. The following are some of Ukraine’s most prominent architectural landmarks, which are now in danger of being destroyed amid the conflict.

The United Nations Educational, Scientific, and Cultural Organization (UNESCO) has expressed concern over the damage caused to historic landmarks in Ukraine and called for the protection of its cultural heritage. At the same time, the organization has taken action within its capabilities to help safeguard the endangered sites. Ukraine is home to seven World Heritage sites, including the 11th-century Saint-Sophia Cathedral and the entire ensemble of the Historic Centre of Lviv. In addition, several sites in the recently damaged cities of Kharkiv and Chernihiv were on the tentative list for potential nomination to World Heritage status.

On the 24th of February 2022, Russia launched a large-scale invasion of Ukraine. Set to become Europe’s largest refugee crisis and armed conflict in this century, so far, this war has mobilized people across the world in order to exert pressure on authorities and put a stop to the armed hostilities. Individuals, as well as institutions in the architectural field, have taken part in these acts of solidarity, issuing statements, condemning actions, and even halting their work in Russia. From the UIA to MVRDV to Russian Institutions such as Strelka, the architecture world is denouncing the acts of violence and supporting an immediate cease of fire.


Following news of Edelburg Development's plans to completely remodel the modernist facade of Dytiachyi Svit (Kids’ World), one of Kyiv's most notable modernist buildings from the Soviet era, and replace it with an "unrecognizable" vibrant and contemporary design, members of the community and activists protested against the intervention, forcing all parties to agree on a design competition to restore the historical facade. Dmytro Aranchii Architects was selected as the winner of the competition, with a proposal that "traces the transition from the original building to the new one" in a minimalistic and recognizable stylization, preserving the original facade and complimenting it with a contemporary intervention.

