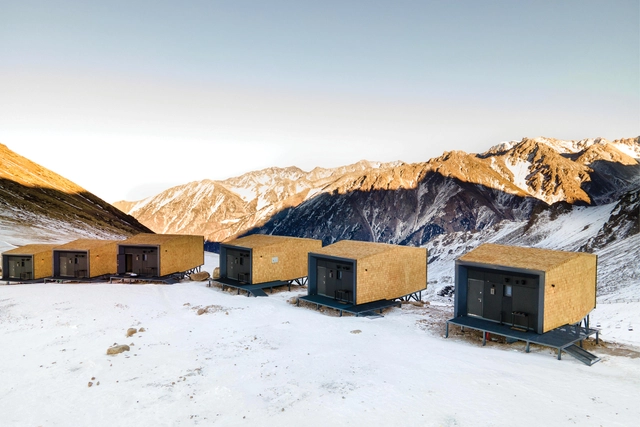-
ArchDaily
-
Kazakhstan
Kazakhstan

The 2nd Forum of Architects and Designers of Central Asia will be held in September in Kazakhstan.
https://www.archdaily.com/1034755/cafad-2025-central-asia-forum-of-architects-and-designersRene Submissions
https://www.archdaily.com/1034272/six-coffee-plus-wine-cafe-naawMiwa Negoro
 CAFAD 2025 (Central Asia Forum of Architects and Designers)
CAFAD 2025 (Central Asia Forum of Architects and Designers)The 2nd Forum of Architects and Designers of Central Asia will be held in September in Kazakhstan.
https://www.archdaily.com/1033138/cafad-2025-central-asia-forum-of-architects-and-designersRene Submissions
https://www.archdaily.com/1031109/pasta-la-vista-bistro-naawMiwa Negoro
https://www.archdaily.com/1028526/aum-cabins-arthur-kariev-architectsMiwa Negoro
https://www.archdaily.com/1018853/kosh-coffee-shop-up2date-architectsHana Abdel
https://www.archdaily.com/1014879/fika-cafe-naawHana Abdel
https://www.archdaily.com/1007631/auyl-restaurant-new-almaty-architects-workshop-plus-dunieHana Abdel
https://www.archdaily.com/989917/julius-cafe-naawBianca Valentina Roșescu
https://www.archdaily.com/966575/atyrau-bridge-il-architectsAndreas Luco
https://www.archdaily.com/957188/tenir-eco-hotels-levelstudioHana Abdel
https://www.archdaily.com/944220/buro-24-7-kazakhstan-headquarters-levelstudioHana Abdel
https://www.archdaily.com/893024/telli-bio-boutique-arrow-architectsPilar Caballero
https://www.archdaily.com/879626/minima-maxima-marc-fornes-theverymanyFernanda Castro
https://www.archdaily.com/870869/white-line-nravil-architectsCristobal Rojas
https://www.archdaily.com/868400/forte-bank-headquarters-saraiva-plus-associadosCristobal Rojas
https://www.archdaily.com/788725/shell-house-lenz-architectsFlorencia Mena
https://www.archdaily.com/778627/beauty-salon-numero-uno-melKaren Valenzuela










.jpg?1464869428)
