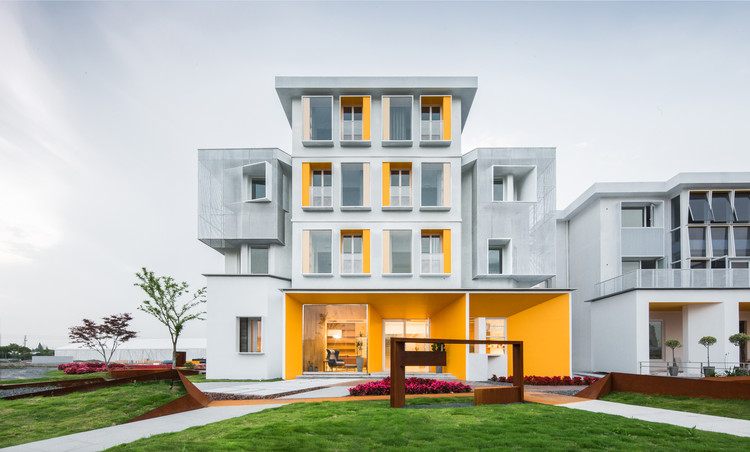
Jiaxing: The Latest Architecture and News
Comprehensive Gymnasium of International Campus Zhejiang University / UAD
https://www.archdaily.com/914656/comprehensive-gymnasium-of-international-campus-zhejiang-university-uad舒岳康 - SHU Yuekang
Interior Design of Hongyue Reception Center / SSDesign
https://www.archdaily.com/912813/interior-design-of-hongyue-reception-center-ssdesign舒岳康
Jiaxing Qixing Joyful Rural Complex Exhibition Center / Antao Group · ZAN

-
Architects: Antao Group · ZAN
- Area: 2000 m²
- Year: 2018
-
Manufacturers: Jiaxing Chenzeng Decoration Engineering Co., Ltd., Jiaxing Xinyi Lighting Appliance Co., Ltd., Zhejiang Jinhuang Wood Industry Co., Ltd.
https://www.archdaily.com/905649/jiaxing-qixing-joyful-rural-complex-exhibition-center-antao-group-star-zanCollin Chen
Folding Settlement F3.stu / Atelier Prospering

-
Architects: Atelier Prospering
- Area: 296 m²
- Year: 2018
-
Manufacturers: 3M, Dulux, Hua Lin Equipment, TAI SHAN, nVc
https://www.archdaily.com/903640/folding-settlement-ftu-atelier-prosperingCollin Chen
Folk Culture Center / Lacime Architects

-
Architects: Lacime Architects
- Area: 2200 m²
- Year: 2015
-
Manufacturers: CSG HOLDING, Olympia Stone Corp., OlympiaTile+Stone, Southwest Aluminum
-
Professionals: HWA co.ltd, Interscape co.ltd, Shanghai Action Facade System Consulting Co.Ltd.
https://www.archdaily.com/903318/folk-culture-center-lacime-architects舒岳康
Hongyue Garden Community / Hangzhou SSDesign
https://www.archdaily.com/896878/hongyue-garden-community-hangzhou-ssdesign舒岳康 - SHU Yuekang
MINTH Headquarters Office in China / MORE Architecture

-
Architects: MORE Architecture
- Area: 25000 m²
- Year: 2016
-
Manufacturers: Hangzhou Dazhuang Floor, Inspirational foreign office furniture Limited., Jiaxing Mingjie Metal Products, Jun Yi Construction Engineering (Shanghai), Novah Shanghai Furniture Technology, +1
https://www.archdaily.com/880726/minth-headquarters-more-architecture舒岳康 - SHU Yuekang
The Culinary Village / LUKSTUDIO

-
Interior Designers: LUKSTUDIO
- Area: 1000 m²
- Year: 2017
-
Professionals: Shanghai Savor Construction &Decoration Co. Ltd.
https://www.archdaily.com/878216/the-culinary-village-arda-showroom-lukstudio罗靖琳 - Jinglin Luo
Mu Xin Art Museum / OLI Architecture PLLC

-
Architects: OLI Architecture PLLC
- Area: 6700 m²
- Year: 2015
-
Professionals: Fountain People, KT Façade Consultants, RaymeKuniyuki, Zhejiang Jujiang Group Co.Ltd
https://www.archdaily.com/785110/mu-xin-art-museum-oli-architecture-pllcFlorencia Mena
Jiaxing College Library & Media Center / LYCS Architecture

The competition winning proposal for the Jiaxing College Library & Media Center, designed by LYCS Architecture, seeks to break antiquated design conventions by intelligently negotiating contemporary architectural design into the traditional Chinese campus. Surrounded by rich woods and luscious water, the 42000m2 library plays with hierarchy – the hierarchy of multiple, increasingly private spaces; the hierarchy of the pace of spatial experience; and the hierarchy of introversion and extroversion. More images and architects’ description after the break.
https://www.archdaily.com/271219/jiaxing-college-library-media-center-lycs-architectureAlison Furuto






.jpg?1551976274&format=webp&width=640&height=580)






































