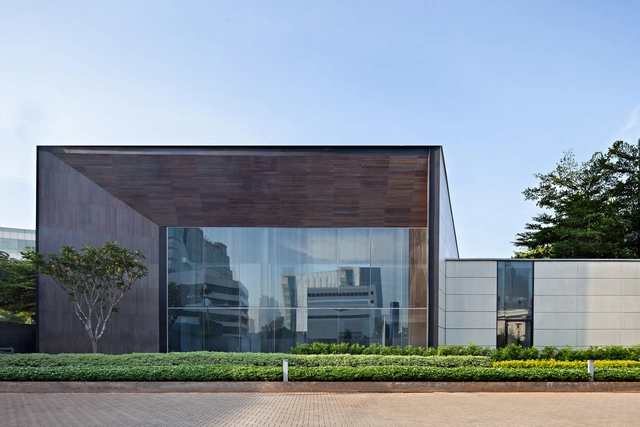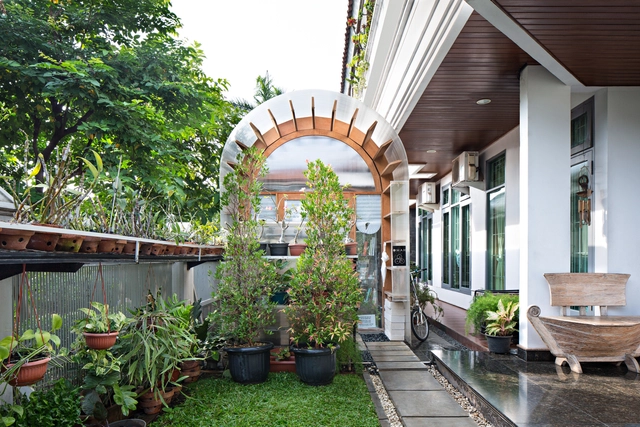
-
Architects: Silver Thomas Hanley
- Area: 38549 m²
- Year: 2018
-
Manufacturers: AutoDesk, dormakaba, Alucobond, Hitachi Air Conditioning, Schneider Electric, +20





Loose or corroded joints have been identified as the likely culprit of the collapse of a mezzanine floor at Jarkarta’s Indonesia Stock Exchange on Monday that resulted in injuries to more than 70 people.
According to the Australian Broadcasting Company, a preliminary report released by the Indonesian Ministry of Public Works based on interviews with building management and analysis of CCTV footage found that the structure had possibly failed as a result of weak shear joints from “loose or corroded bolts.”
This scenario could have caused the mezzanine to be vulnerable to high weight concentrations, such as occurred Monday when nearly 100 visiting university students were gathered on the platform.

Broadway Malyan has been appointed to design eight towers for the CIBIS Business Park, a 12-hectare development in Jakarta, Indonesia. Previously, the firm developed the site’s original masterplan, as well as the design for Tower 9, and has since then been asked to additionally deliver Towers 1 through 8.
The goal of the overall project is to create a business village that reflects Indonesian culture, as well as international characteristics in order to bring people together in shared and mixed-use spaces.
The additional appointments for the other towers will help us to ensure continuity and integrity of the design approach and further the high quality office space in the area, noted Ed Baker, Director of Broadway Malyan.




Atkins has been selected to design a transit-oriented development (TOD) master-plan along the new Jakarta-Bandung high-speed rail (HSR) corridor, the first HSR project in Indonesia. Set for completion by 2019, the corridor will extend 142.3km, stimulating economic growth along the corridor while re-allocating traffic to de-congest the region.
The TOD masterplan will integrate smart planning, land value capture and development/station integration, with Atkins specifically covering "masterplanning, transit oriented development, architecture and urban design, landscape design and station integration for Halim and Manggarai areas."
.jpg?1450917131&format=webp&width=640&height=580)

Jakarta Architecture Triennale (JAT) is a tri-annual architecture festival since 2009, organized by Indonesian Institute of Architect Jakarta Chapter (Ikatan Arsitek Indonesia Jakarta).
This International event consists of exhibition, talk show, workshop, movie screening and other architectural activities. By the spirit of Locality, Playful and Innovation, this year’s festival focuses on digging the potency of wisdom, culture, design, the richness of local material and technology in Indonesia, which potentially to be developed and even became the influence of future architecture development in Asia.
