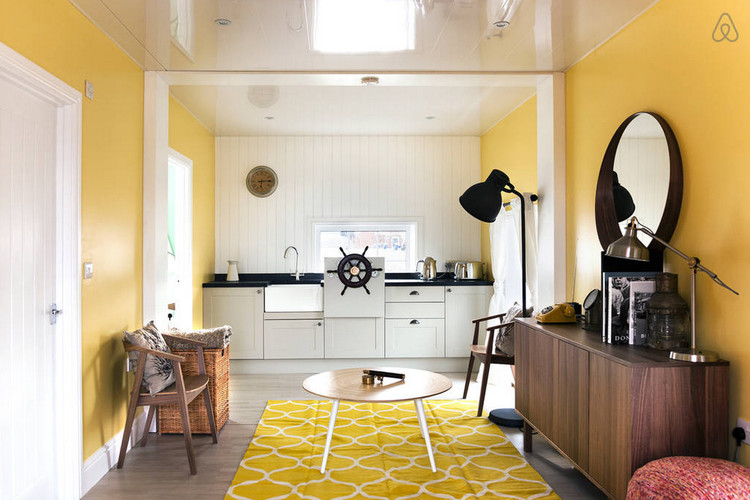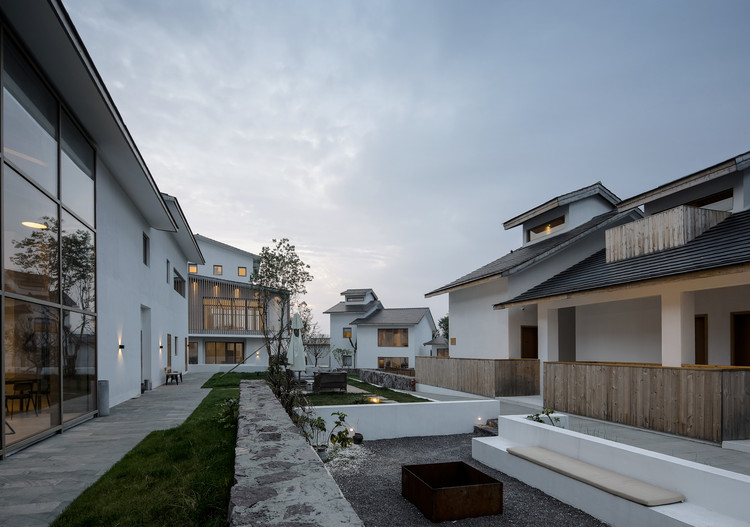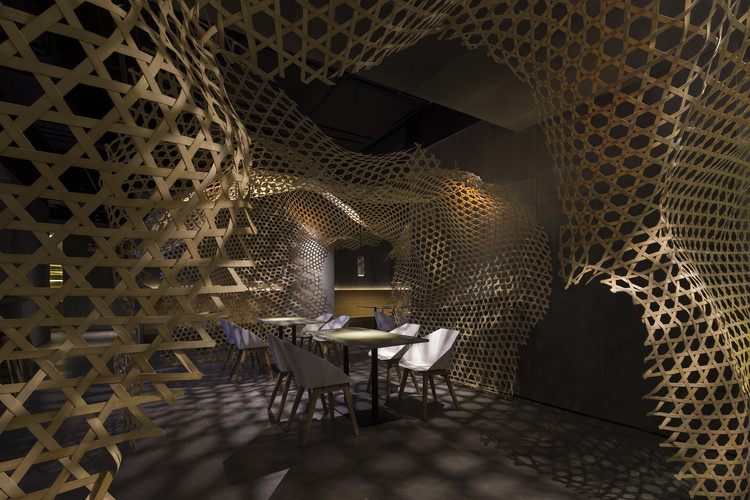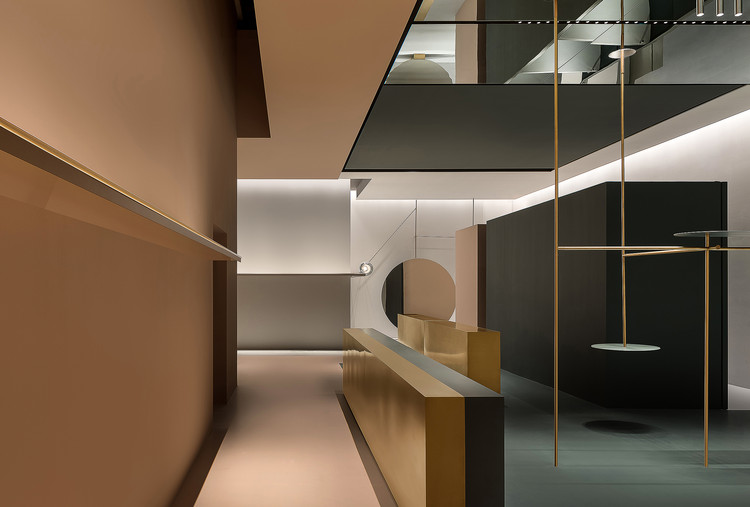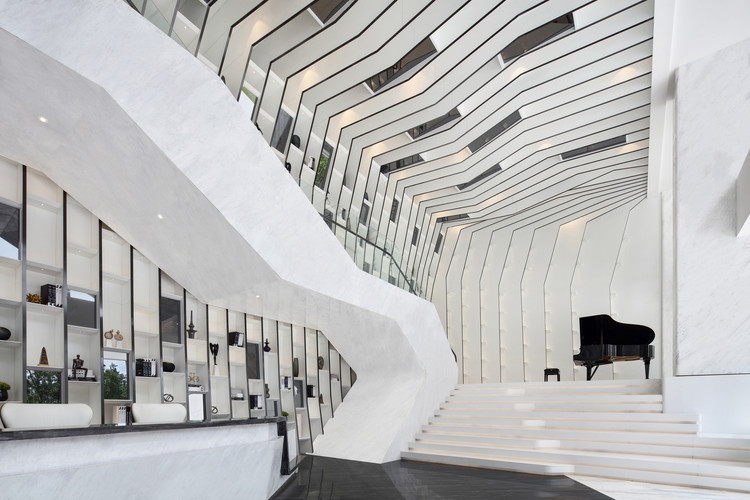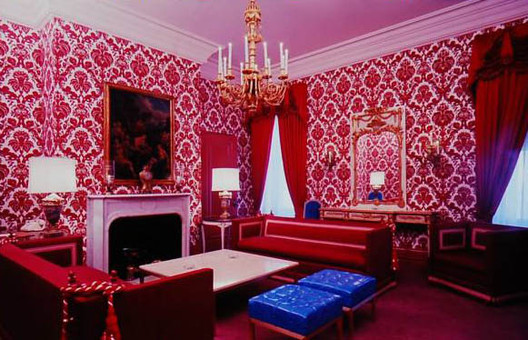
Let's suppose you need a bookcase. Years ago, you would probably search the furniture stores or antique shops in your town. Today you are more likely to open dozens of tabs on your web browser to compare prices and models. But there is another option that is becoming increasingly popular: open source furniture.
It's simple; you download the design of a piece of furniture and send it to a CNC machine (a mill that cuts wood from a digital file). It’s more or less like sending a PDF to print. With the pieces cut, you just assemble it. We used a bookcase for example, but it could be a chair, a table, a cupboard, a bench. Opendesk, one of the current open source furniture platforms, brings together about 30 pieces of furniture available for download. There the user can download a project and cut the furniture in a FabLab or personal workshop, or use the site to connect with a joiner who makes the cuts.


















