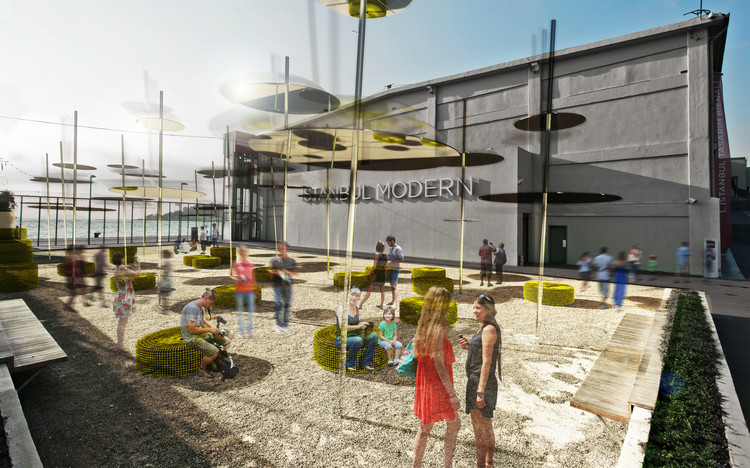
Exploring the evolving way in which we work, the POP-UP Office is an installation by DUBBELDAM Architecture + Design that uses modular units that can be combined in different ways. The result is a workspace that is simultaneously bare bones and tailored to the individual. This design becomes a great response to the profound shift in the way we work; when all we need is a surface to work on and a place to plug in, the working environment is no longer static. More images and architects’ description after the break.



















