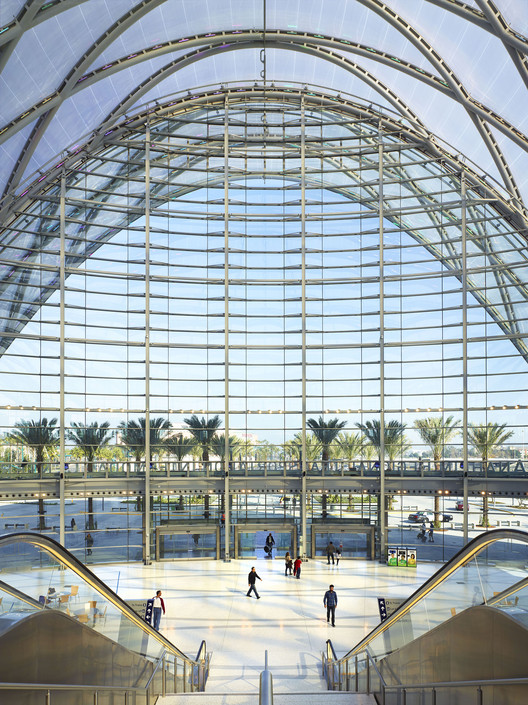.jpg?1429623147)
Among the many complex interactions between humans and water in the Ganges river basin, perhaps none is more awe-inspiring than the religious festival of Kumbh Mela, which every twelve years hosts the largest single-purpose gathering of people on the planet, with an estimated 2 million temporary residents and 100 million total visitors in 2013. In the following excerpt from his book "Ganges Water Machine: Designing New India's Ancient River," Anthony Acciavatti recounts the history of this spectacular event, as well as the smaller annual Magh Mela - and explains why even though it is temporary, the huge tent settlement that supports these festivals is not the "instant city" it is often described as, but instead a microcosm of settlement patterns across the whole Ganges.
Dangling at the tip of the Ganga-Jamuna Doab, where the Lower Ganges Canal system terminates, the city of Allahabad overlooks the confluence of the Ganges and Jamuna rivers. While the Jamuna, to the south of the city, runs deep and narrow, the Ganges, to the north and east of the city, runs shallow and wide. Where these two rivers meet (and a third mythical river, the Saraswati), is known as the Triveni or Sangam, the most sacred site within Hinduism.
Every twelfth year, the sleepy university city of Allahabad is transformed into a colossal tent city populated by millions of pilgrims for the Kumbh Mela (literally Pitcher Celebration). And it all seems to happen so fast. After the deluge of the southwest monsoon (June-August), the waters of the Ganges and Jamuna slowly start to recede. A city grid is tattooed into the banks and shoals of the Ganges. Tents and temples pop up in October. Pontoon bridges stretch from one bank of the river to the other and pilgrims begin to arrive in January. Then come reporters and camera crews from all over the world, who come to document the life of what must at first appear to be the world’s largest Instant-Mega-City: a temporary tent city with the major infrastructure of a metropolis.













.jpg?1428637575)
.jpg?1428637461)
.jpg?1428637315)
.jpg?1428637847)
.jpg?1428637649)




















































