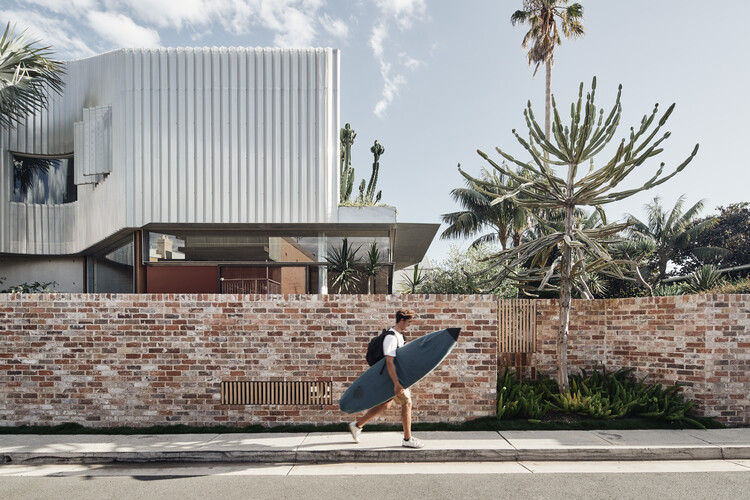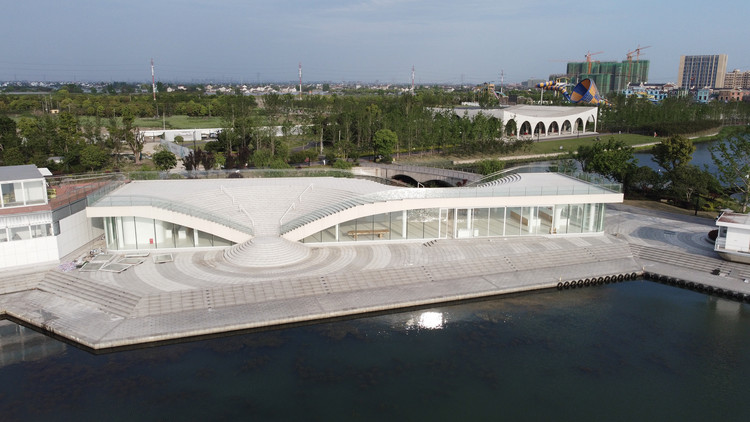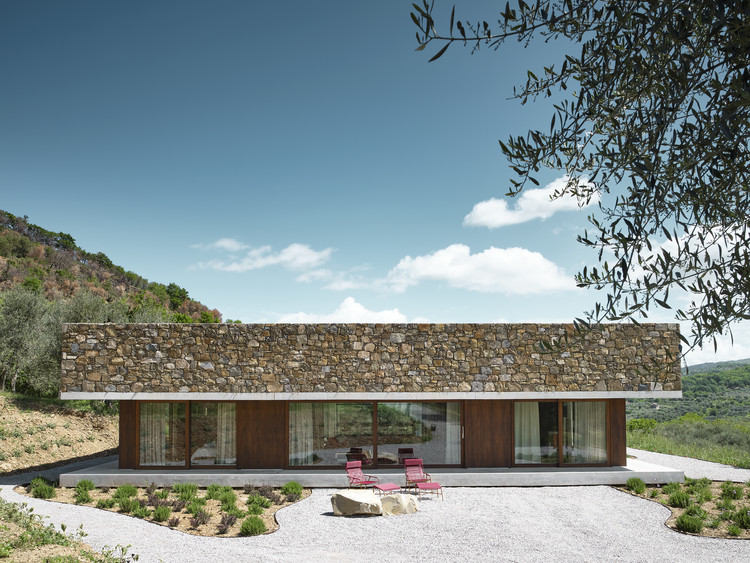-
ArchDaily
-
Iceberg
Iceberg: The Latest Architecture and News
https://www.archdaily.com/963869/daisen-work-hut-niimori-jamison-architectsPaula Pintos
https://www.archdaily.com/962862/igc-tay-ninh-school-kientruc-oHana Abdel
https://www.archdaily.com/963800/panal-house-estudio-dikenstein-arquitectosAgustina Coulleri
https://www.archdaily.com/961027/quad-of-gourd-n7-luanqing-hutong-urbanusYu Xin Li
https://www.archdaily.com/961063/hachiko-warehouse-refurbishment-we-s-architectenPaula Pintos
https://www.archdaily.com/963074/fintual-headquarters-palacio-droguett-studio-caceres-lazoClara Ott
 © Onnis Luque
© Onnis Luque



 + 39
+ 39
-
- Area:
6383 ft²
-
Manufacturers: AutoDesk, Chaos Group, GRAPHISOFT, DuPont, Adobe Systems Incorporated, +9CHOVATEK, Cemex, Fester, Helvex, Lincoln, S.L. LIGHTING, Tecnolite, Trimble Navigation, Tuboplus-9
https://www.archdaily.com/963200/silkworm-sanctuary-lamz-arquitecturaPilar Caballero
https://www.archdaily.com/965839/concrete-warehouse-vg13-architectsAndreas Luco
https://www.archdaily.com/961918/la-loica-and-la-tagua-cabins-croxatto-y-opazo-arquitectosPilar Caballero
https://www.archdaily.com/961945/cruise-terminal-hexia-architectsYu Xin Li
https://www.archdaily.com/962338/hv-pavilion-gga-gardini-gibertini-architectsValeria Silva
 © Peter Bennetts
© Peter Bennetts



 + 27
+ 27
-
- Area:
175 m²
-
Year:
2019
-
Manufacturers: &Tradition, Candana, City Scape Steel, Cranbrook Workshop, Design Daily, +7FLOS, Haarc Group, Marco Steel, Pivotant, Sterland Roofing & Cladding, Wastberg, Winning Appliances-7 -
https://www.archdaily.com/962983/bismarck-house-andrew-burges-architectsHana Abdel
https://www.archdaily.com/962307/villa-l-pool-leber-architektenPaula Pintos
https://www.archdaily.com/961724/yijian-cafe-golucci-interior-architectsCollin Chen
https://www.archdaily.com/961268/zvonarka-central-bus-terminal-chybik-plus-kristofPaula Pintos
https://www.archdaily.com/961146/malinard-youth-center-carton123-architectenPaula Pintos
https://www.archdaily.com/959138/house-tokyo-unemori-architectsAndreas Luco
https://www.archdaily.com/961599/memphremagog-house-naturehumainePaula Pintos















