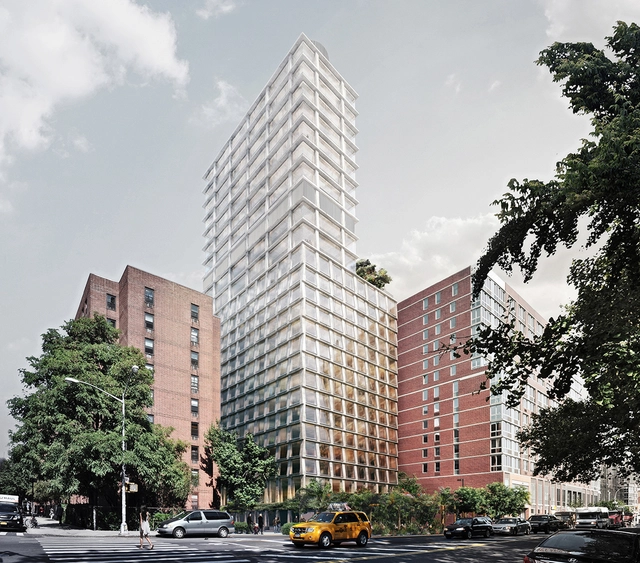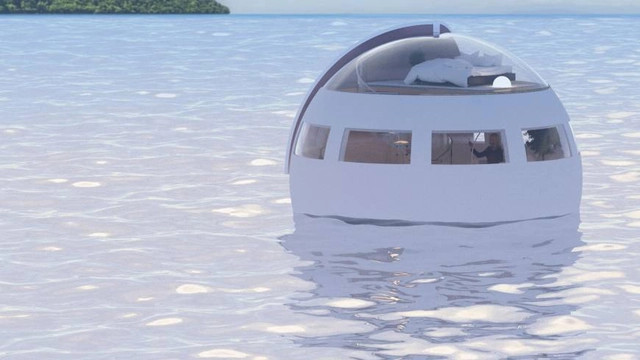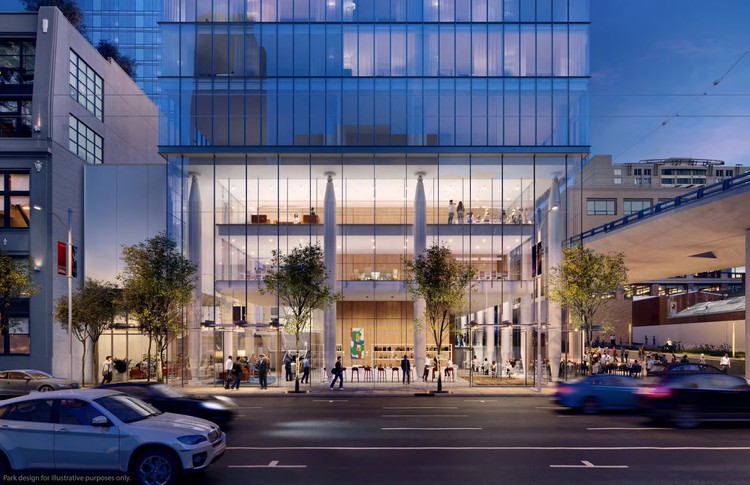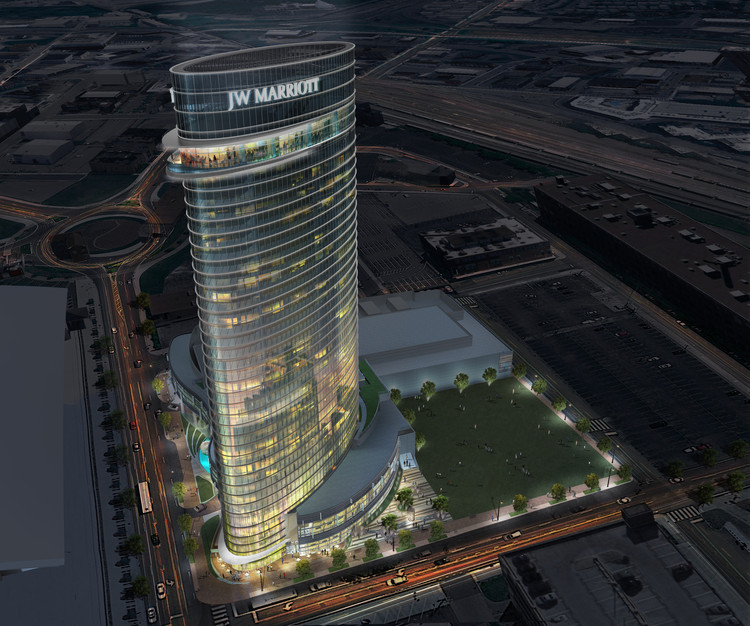
This month the world winners of the Prix Versailles 2018 were announced at the UNESCO headquarters in Paris. This annual recognition celebrates commercial architecture projects from around the world, promoting successful interactions between culture and economy.
The twelve winning projects—including stores, shopping malls, hotels, and restaurants—were selected from the 70 continental finalist teams from 32 different countries. These works of architecture also show projects that recognize architecture's relationship with heritage.
See all of the selected projects after the break.


























































