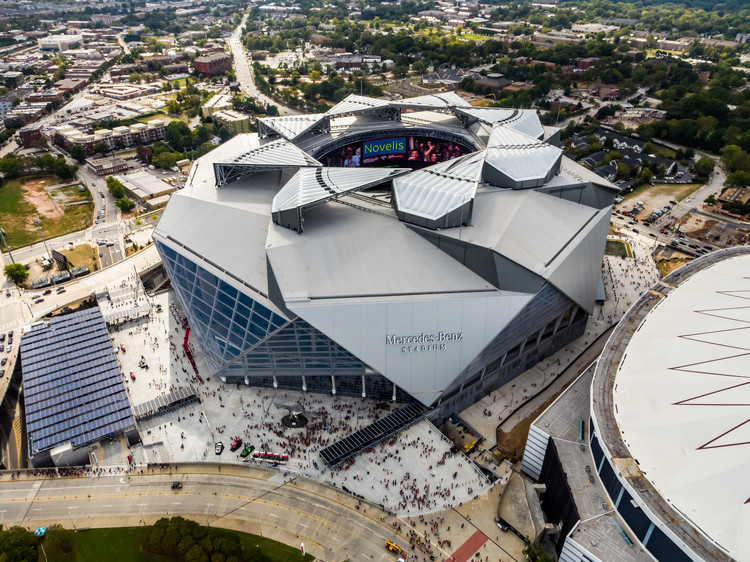
Los Angeles’ booming hospitality industry has provoked many designers to develop fresh, state-of-the-art spaces that fascinate citizens and visitors of the contemporary city. However, some designers are experimenting with abandoned structures, merging historic buildings with contemporary features. The relatively new design trend of adaptive reuse, which was a novelty in the early 2000’s, has now become an in-demand practice in LA, standing front and center in the restaurant / hotel industry.
To dig deeper into why Los Angeles’ hospitality industry is embracing historic buildings, Metropolis Magazine spoke with key hospitality designers and developers in the city such as Historic Resources Group, 213 Hospitality, and Design, Bitches, to learn more about their take on adaptive reuse.






















