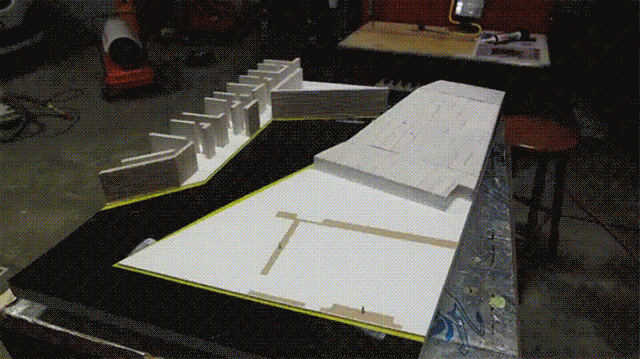
Scientists from Nanyang Technological University (NTU Singapore) have developed a bendable variety of concrete called ConFlexPave, which in addition to its increased flexibility, is both stronger and more durable than traditional concrete. Working at the NTU-JTC Industrial Infrastructure Innovation Centre (I³C), the team created the material by introducing polymer microfibers into the concrete mixture.
The innovation also allows for the production of slim precast pavement slabs, increasing installation speed. It is anticipated to be used in infrastructural projects, halving the amount of time needed for road works and new pavements while also requiring less maintenance.
































