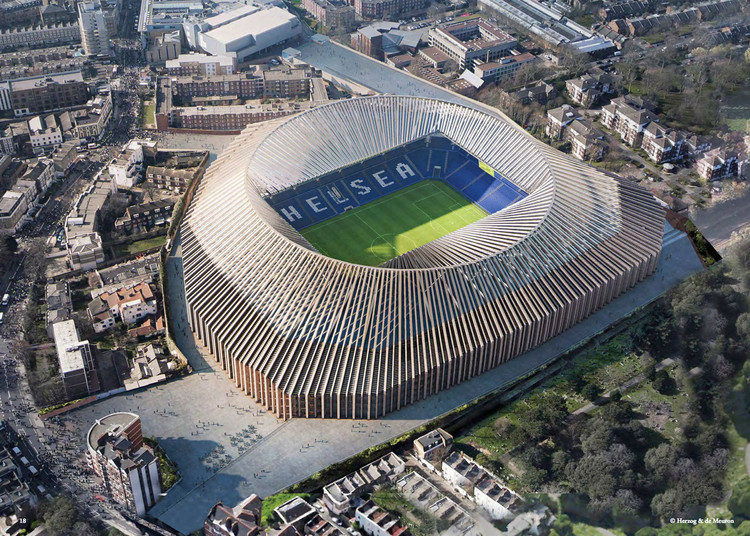
London's Tate Modern just got bigger. Last week, the well-known modern art museum opened its new extension to the public. The so-called “Switch House” was designed by Swiss architects Herzog & de Meuron, the same firm that designed the successful rehabilitation of the original Giles Gilbert Scott’s Bankside Power Station in 2000.
The museum could not be more satisfied: “It’s a dream,” says Tate Modern’s new director Frances Morris, “We’ve never had such an open space before. The possibilities are endless.” While critics generally approved of the design, they expressed mixed feelings for the addition’s materiality and urban character. Read on to find out more about the views of Frieze Magazine’s Douglas Murphy, The Evening Standard’s Robert Bevan, The Guardian’s Rowan Moore, and The Financial Times’ Edwin Heathcote.








.jpg?1465998369&format=webp&width=640&height=429)
.jpg?1465998696)
.jpg?1465998420)
.jpg?1465998587)
.jpg?1465998579)
.jpg?1465998369)


























