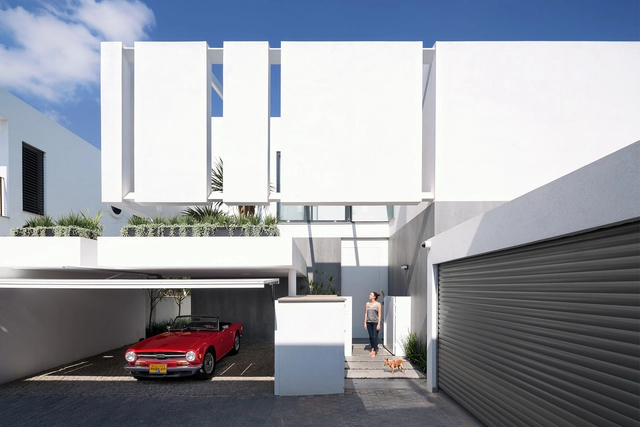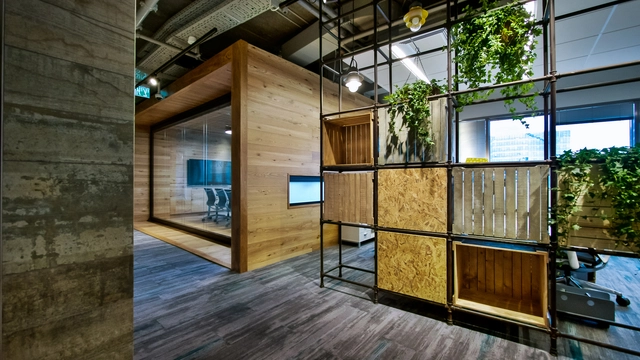-
ArchDaily
-
Herzliya
Herzliya: The Latest Architecture and News
https://www.archdaily.com/991946/nof-yam-health-clinic-doron-sheinman-architectsHana Abdel
 © Amit Geron
© Amit Geron



 + 17
+ 17
-
- Area:
1000 m²
-
Year:
2020
-
Manufacturers: Asi Lerner, Bulthaup, Ganim & Shoshanim, Habitat, HeziBank, +6Mody, Parquet Chen, Tollman’s, Tzemer, Yair Doram, fervital-6 -
https://www.archdaily.com/991138/lines-alive-residence-jacobs-yaniv-architectsHana Abdel
https://www.archdaily.com/951173/theodor-herzl-center-asaf-lermanHana Abdel
https://www.archdaily.com/946351/the-urban-house-in-herzliya-shachar-rozenfeld-architectsPilar Caballero
 © Amit Geron
© Amit Geron



 + 15
+ 15
-
- Area:
200 m²
-
Year:
2016
-
Manufacturers: Asi Lerner, Avney Tal, Benzi Grinberg, Bomanite, Habitat, +12HeziBank, Itamar Carpets, Mody, Natura, Pas Normal, Sharony Ceramic, Shita, Tollman’s, Tzofit Stone, Vintage, Wintec, Yair Doram-12 -
https://www.archdaily.com/868102/bare-house-jacobs-yaniv-architectsSabrina Leiva
https://www.archdaily.com/801374/dr-miriam-and-sheldon-g-adelson-school-of-entrepreneurship-david-s-robins-plus-dan-priceCristobal Rojas
https://www.archdaily.com/790916/ca-technologies-setter-architectsFlorencia Mena
https://www.archdaily.com/789594/idc-school-of-psychology-and-economics-gottesman-szelcman-architectureDaniela Cardenas
https://www.archdaily.com/781937/canada-israel-hq-orly-shrem-architectsCristian Aguilar










