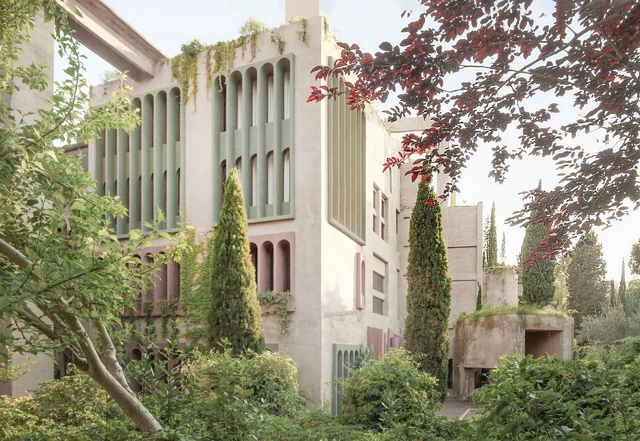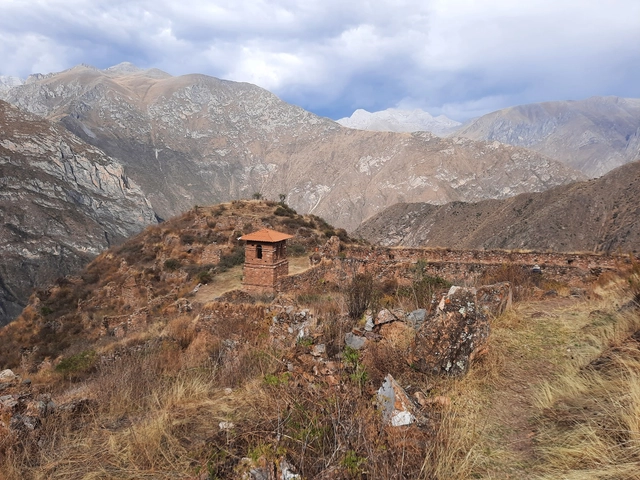
The twentieth century marked a definitive shift in the realm of architecture, as the Modernist movement broke from traditional building styles and encouraged experimentation and innovation. With the help of new materials and technologies, these times represent a crucial moment in the history of architecture as both cities and building styles evolved at an unprecedented rate. The structures that stand testament to this day are, however, nearing the age of a hundred years old. Their stark design features are not always embraced by the public, while the functionalist principles often hinder the adaptability of their interior spaces. Given that they also often occupy central positions within the city, there is increasing pressure to demolish these structures and redevelop the area in its entirety.



















































































