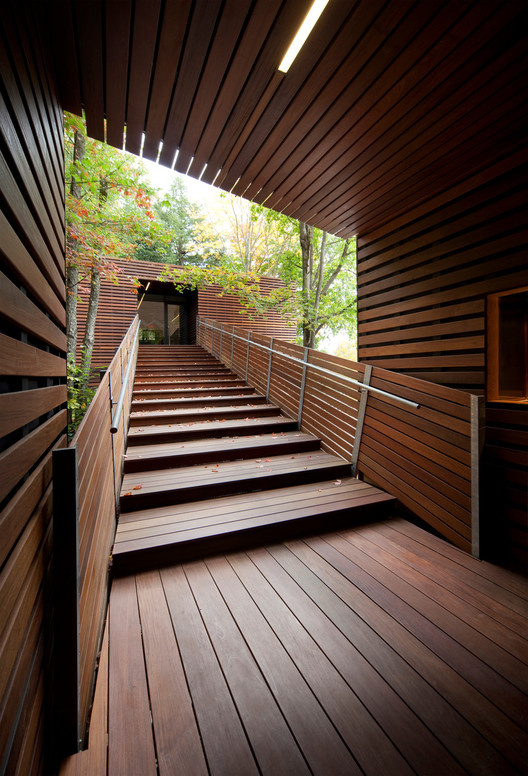
Comparing Feilden Clegg Bradley Studios’ Dyson Centre for Neonatal Care to a Scandinavian spa, Gizmodo author Lucy Maddox considers the healing potential of well-designed hospitals as she recounts one woman’s postpartum experience following the birth of premature twins. Natural light, calming materials and colors, a thoughtful layout and clever use of technology have all contributed to making patient recoveries in the new center outperform those in the old hospital’s corridors. “Essentially we want the building to be a great big nurse. A really good nurse," says clinical psychologist Dr Mike Osborn. Read the complete article, here.













































.jpg?1410393814)
.jpg?1410393714)

.jpg?1410393735)





























