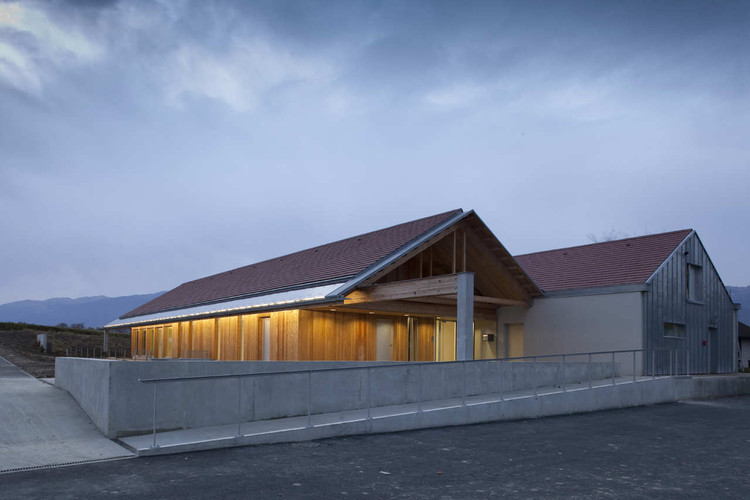
Healthcare Architecture: The Latest Architecture and News
Teenage Cancer Trust YPU / Two Create
Early Childhood Center / Clermont Architectes
Aurora / Henning Larsen Architects

Aurora is the title of Henning Larsen Architects’s entry for the new university hospital in Odense, Denmark. It was recently named among the three finalists. The iconic building complex provides an ideal framework for quality healthcare in the region of southern Denmark. The new Odense University Hospital (OUH) embodies an innovative building of high architectural quality, designed to meet the requirements and challenges of tomorrow. Like the goddess Aurora, the hospital finds renewal in the transition between old and new – and the conversion from tradition to modernity. The human scale supports the conception of the hospital as ”the good host” and a place where patients and visitors can easily orient themselves and feel at home. When approaching Aurora, you are met by an inviting and recognizable urban scale, where the complex is divided into varied units with each their clear entrance and reception area.
More Photographs of Champalimaud Centre for the Unknown / Charles Correa Associates
Vélez-Rubio Health Center / LosdelDesierto
Medical Centre in Milagro / Doblee
Academic Centre for Dentistry / Benthem Crouwel Architects
State Reference Center for Mental Care / Peñín Architects

-
Architects: Peñín Architects: Peñín Architects / Alberto Peñín Llobell, Pablo Peñín Llobell, Alberto Peñín Ibáñez
- Area: 12362 m²
- Year: 2010
Veronica House Elderly Care Facility / f m b architekten

- Year: 2010
Clyde F. Barker Penn Transplant House / Rafael Viñoly Architects
AD Round Up: Health Architecture Part VII

Late-2010 projects for our seventh selection of previously featured health architecture. Check them all after the break.
Barwon Health Teaching Training & Research Centre / Billard Leece Partnership This project challenges the view that clinical interiors need to be limited in colour or texture. Using a limited achromatic palette of external materials, the perception of a vibrant visceral-like interior is heightened in this integrated clinical teaching, training and research centre in Geelong, Australia (read more…)
Children's Clinic Wildermeth / bauzeit architekten

-
Architects: bauzeit architekten
- Area: 2845 m²
- Year: 2008
Los Arcos del Mar Menor Hospital / CASA sólo arquitectos

-
Architects: CASA sólo arquitectos
- Area: 61352 m²
- Year: 2010
-
Manufacturers: Ascensores FAIN
New Santa Lucía University General Hospital / CASA sólo arquitectos

-
Architects: CASA sólo arquitectos
- Area: 114369 m²
- Year: 2010
-
Manufacturers: Serge Ferrari
Champalimaud Centre for the Unknown / Charles Correa Associates

-
Architects: Charles Correa Associates
- Area: 50000 m²
Placebo Pharmacy / KLab

KLab Architecture shared their latest project, a Placebo pharmacy in Athens, with us. By wrapping the existing orthagonal footprint in a dynamic circular skin, KLab has created a sophisticated spiraling form which seeks to create a relationship with the rapid motion of Vouliagmenis Avenue, the urban artery on which the building stands. The 600 sqm structure houses a pharmacy on the ground floor and ancillary office space on the upper mezzanine. Clad in metal panels that are perforated using Braille – a move that both alludes to the system’s use on pharmaceutical packaging and boosts visibility by allowing the light to find its way into the interior – the compositional quality of the material selection creates a polished exterior that attracts passers-by.
More images and more about the project after the break.


































































