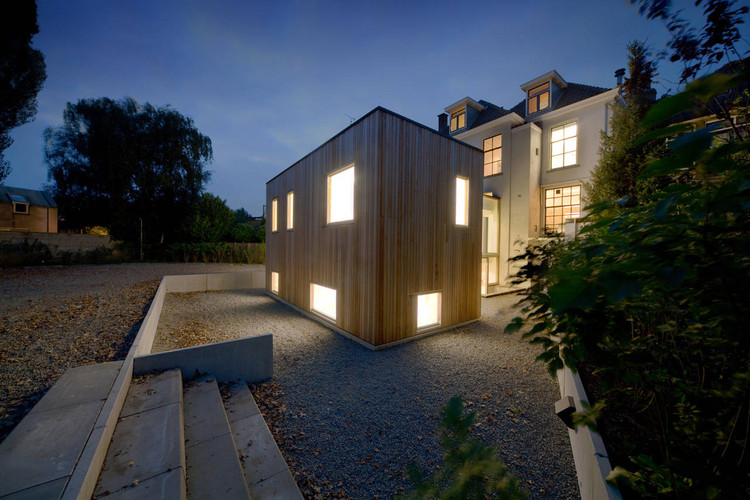
- Year: 2009





Saif Bader Al Qubaisi, Chairman of Abu Dhabi Health Services (SEHA), has unveiled plans for the new three-million-square-foot, 838-bed Sheikh Khalifa Medical City (SKMC). The new complex, designed by Skidmore, Owings & Merrill LLP (SOM) in a joint venture with ICME and Tilke, will replace the existing Sheikh Khalifa Medical City and provide expanded medical, pediatric, and trauma care for the residents of Abu Dhabi.
Mustafa K. Abadan, Design Partner for the project, says “The new Sheikh Khalifa Medical City balances the technical demands of a world-class medical center with the psychological well being of its visitors. The design allows for the flexible integration of next generation medical technologies, while the incorporation of amenities, such as trees and hanging gardens coupled with restaurants and retail, provides tranquility, relief and a sense of normalcy for patients and their families.”
Continue reading for more images and the architect’s description.





Located in close proximity to the regional Hospital in Næstved, Denmark, the new Oasis Cancer Care Center, designed by WE Architecture, will help anyone affected by cancer through professional help in exceptional buildings specifically designed for this. In order to create a building inspired by the model of healing architecture, the Cancer Care Center was designed as an introvert building, opening up towards two inner courtyards. More images and architects’ description after the break.

Representing the consolidation of high sustainability concerns, wise program organization criteria, and a strong iconographic language the Biomedical Research Center proposal by AND-RÉ associates a conventional and regular structural system. The pillars and beams are designed under an orthogonal metric of porches of standard sizing, thus allowing a rigorous organization of the interior – with one exterior covering skin covering made of metallic surface modules. More images and architects’ description after the break.

