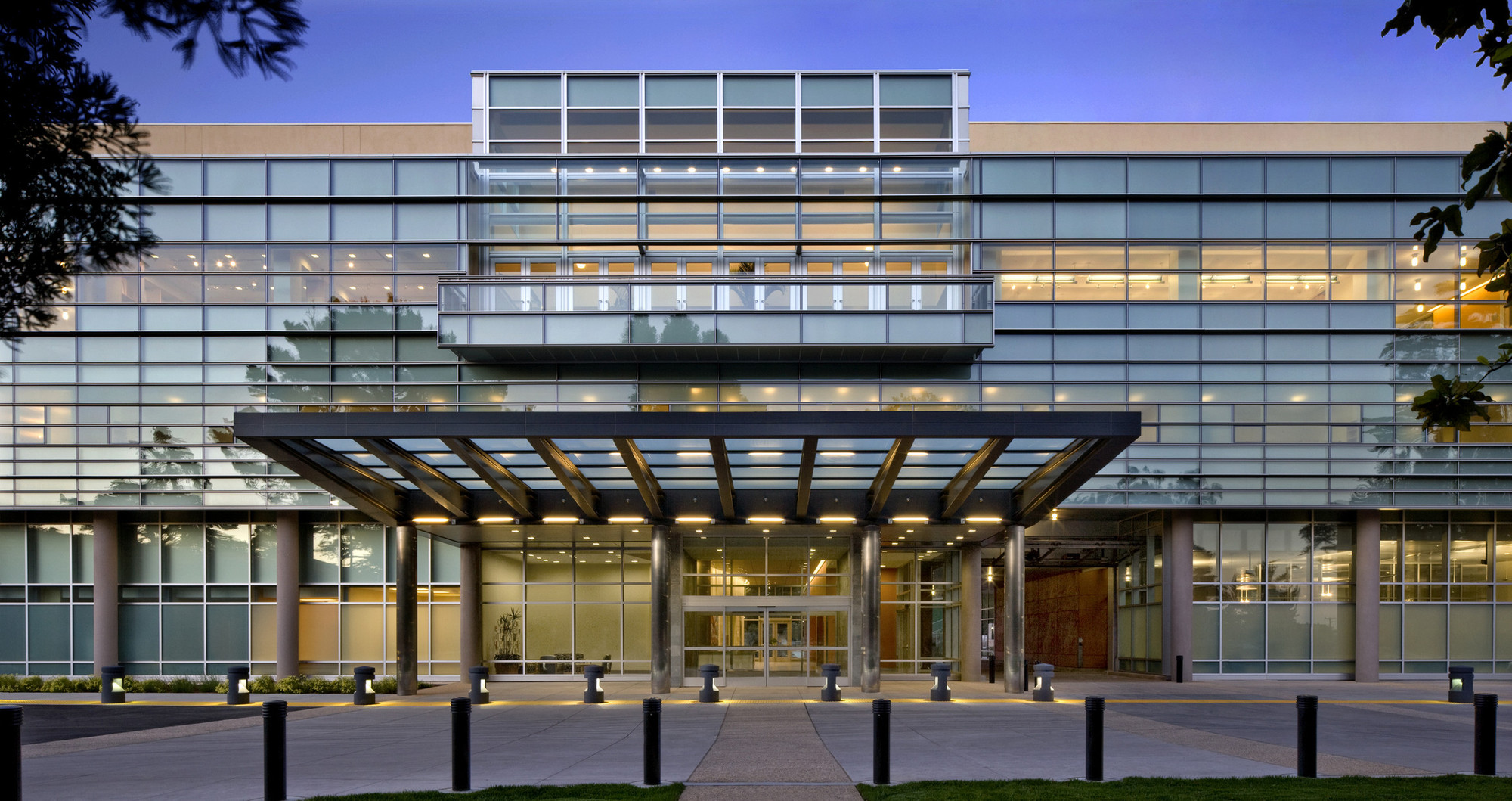
-
Architects: Castillo Miras Arquitectos, Miguel Barahona
- Area: 295 m²
- Year: 2006




This interview was originally posted on Arup Connect and titled "Global perspectives on the future of healthcare design".
In the last few decades, rapid advances in both medical and consumer technologies have created revolutionary possibilities for every aspect of healthcare, from prevention to diagnosis to treatment and beyond. From DNA-based preventative care to digital appointments with doctors thousands of miles away, the future holds enormous potential for improving longevity and quality of life for people around the world.
These dynamics present significant challenges for designers working to shape a built environment that will meet healthcare needs both today and in the future. We spoke with Arup experts from around the globe — Phil Nedin, who heads the firm’s global healthcare business from London; Bill Scrantom, the Los Angeles-based healthcare leader for North and South America; and Katie Wood, who recently relocated from Australia to Toronto to build the Canadian practice — to learn more.




This article, originally posted in Metropolis Magazine as "Derek Parker's Third Act," tells the story of Aditazz, a Silicon Valley design startup founded by Deepak Aatresh, an entrepreneur with a background in silicon chip manufacturing. Now in collaboration with Derek Parker, a renowned veteran with six decades of experience in healthcare design, the pair could be set to revolutionize the way that hospitals are designed and built.
In June 2011, Derek Parker boarded a plane at San Francisco International Airport. The veteran health-care architect was headed to San Diego to deliver the most improbable presentation of his illustrious, six-decade-long career. For six months, he had worked as a consultant with a Silicon Valley design start-up called Aditazz. Shortly after Parker signed on, the new company had entered Small Hospital, Big Idea—a design competition launched by Kaiser Permanente. The first round, in which the firms remained anonymous, drew more than 400 entries. Eight of the nine shortlisted firms invited to San Diego were industry heavyweights. The ninth, to everyone’s surprise, was the unknown Aditazz.

In September 2012, the Haitian Ministry of Economy and Finance called for the reconstruction of the hospital of the State University of Haiti, a medical facility located in the heart of Port-au-Prince that has been operating in ruins since the 2010 earthquake. After the Ministry received large development grants from the US and France, the challenge for designers was to create an earthquake resistant hospital within the $48 million budget, while also phasing the construction to maintain an operational capacity of 500 beds. MASS Design Group was one of the design teams to come up with such a proposal.
For the team's project description, read on.


_CR_(6).jpg?1379009017)


The full shortlist has been revealed for the second phase of an international competition to design one of Denmark’s largest hospitals in Hillerød: Nyt Hospital Nordsjælland. Competing against the BIG+WHR+Arup team to design the 124,000 square meter, north of Copenhagen, will be C. F Møller+Alectia+Ramboll and Herzog and de Meuron+Vilhelm Lauritzen Architects.

As we announced last week, BIG+WHR+Arup has been selected as one of three design teams to participate in the second phase of the design competition for Nyt Hospital Nordsjælland, a 124,000 square meter acute hospital in Hillerød, north of Copenhagen. BIG’s proposal for the new hospital, serving over 300,000 people, seeks to "preserve the site’s existing natural features while optimizing the efficient hospital machine."
Read on for more from the architect's description...
