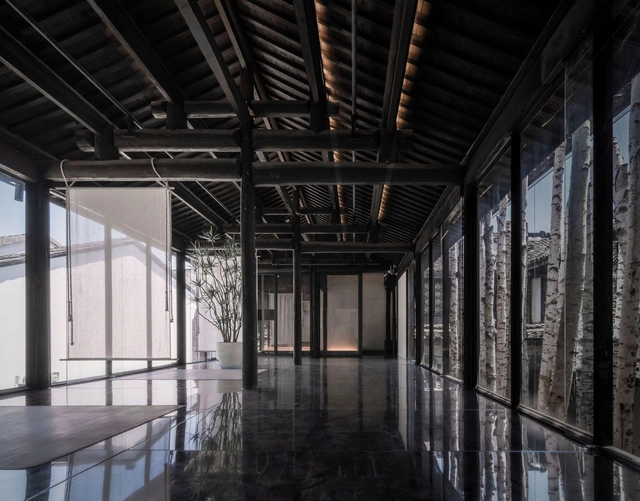ArchDaily
Hangzhou
Hangzhou: The Latest Architecture and News Follow Tag
November 18, 2021
https://www.archdaily.com/971983/china-academy-of-art-liangzhu-campus-atelier-fcjz 韩双羽 - HAN Shuangyu
November 16, 2021
https://www.archdaily.com/971548/steps-flagship-store-say-architects Yu Xin Li
October 12, 2021
https://www.archdaily.com/970031/pengbu-central-commons-plat-studio Paula Pintos
August 29, 2021
https://www.archdaily.com/967548/zhejiang-jiande-aviation-training-base-gad Collin Chen
August 17, 2021
https://www.archdaily.com/966822/one-third-yoga-boundary-space-design Collin Chen
August 15, 2021
https://www.archdaily.com/966440/metal-hands-coffee-renovation-hangzhou-daga-architects Yu Xin Li
July 02, 2021
https://www.archdaily.com/964363/shire-space-research-office-shire-space-research Yu Xin Li
June 27, 2021
https://www.archdaily.com/963705/paper-museum-in-dongshan-village-thupdi-department-of-traditional-village Collin Chen
June 17, 2021
https://www.archdaily.com/963418/yitingting-cottage-genarchitects Yu Xin Li
May 24, 2021
https://www.archdaily.com/962056/fungzen-star-forest-healing-resort-taoa Collin Chen
May 11, 2021
https://www.archdaily.com/961383/lushan-times-goa Yu Xin Li
May 02, 2021
https://www.archdaily.com/960830/aoti-vanke-centre-lwk-and-partners Collin Chen
April 27, 2021
https://www.archdaily.com/960697/yes-art-warehouse-fununit-design Yu Xin Li
April 25, 2021
https://www.archdaily.com/960498/linping-sports-park-rest-station-cctn-design Yu Xin Li
April 23, 2021
https://www.archdaily.com/960409/lost-and-found-ooeli-blue-architecture-studio Collin Chen
April 19, 2021
Courtesy of BIG - Bjark Ingels Group
Nestled in the heart of Yuhang District, Bjarke Ingels Group ’s design for the new OPPO R&D Headquarters, China’s largest smartphone company, combines aesthetics and innovative technology in a building that will be an environmental, economical, and socially sustainable hub for innovation.
+ 7
https://www.archdaily.com/960324/bjarke-ingels-group-to-design-mega-sustainable-infinity-loop-on-the-hangzhou-horizon Dima Stouhi
April 04, 2021
https://www.archdaily.com/959219/renovation-of-hangzhou-old-chemical-fiber-factory-lycs-architecture Yu Xin Li
February 26, 2021
https://www.archdaily.com/957588/ya-space-pig-design 罗靖琳 - Jinglin Luo




.jpg?1636388801&format=webp&width=640&height=580)











