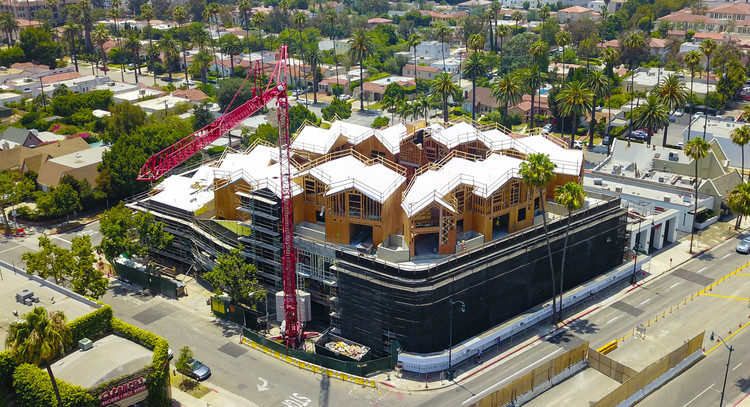
Our contemporary society has been witnessing a surge in skyscraper construction in urban centers worldwide for various reasons—including engineering advancements, increased urban density, space constraints, and, arguably, a competitive drive for building the tallest structures. The allure of all-glass facades and the pursuit of curtain walls with larger panes of continuous glass have often come at the cost of functionality.
In these towers, operable windows are sacrificed for aesthetics and expansive views, with a central core layout that maximizes 360-degree views while creating architectural "solar heat-gain monsters." Without natural or cross ventilation, these glass skyscrapers trap significant heat from solar radiation within habitable spaces, relying almost exclusively on mechanical HVAC systems to cool these spaces. This raises the question: is passive ventilation strategy becoming obsolete in high-rise design, or can operable systems be integrated effectively into our high-tech towers?



























.jpg?1530607923)













